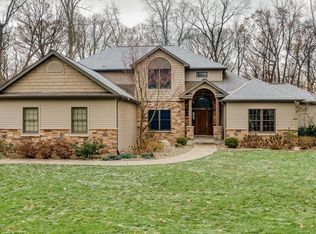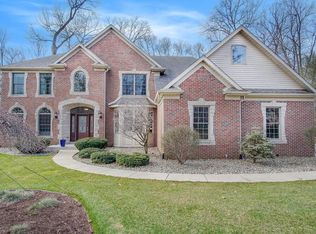Sold
$739,000
33081 Old Post Rd, Niles, MI 49120
6beds
3,999sqft
Single Family Residence
Built in 2002
0.83 Acres Lot
$742,300 Zestimate®
$185/sqft
$3,295 Estimated rent
Home value
$742,300
$638,000 - $868,000
$3,295/mo
Zestimate® history
Loading...
Owner options
Explore your selling options
What's special
One of Michiana's most beautiful neighborhoods; The Reserve at Knollwood! Literally balanced on the state line, the rolling hills & curving private roads welcome you home to your hidden paradise. Just 10-15 minutes from Notre Dame, area hospitals, & downtown South Bend. Michigan 'school of choice' opens the door to the Blue Ribbon awarded Edwardsburg schools. Grab your clubs & play a round on Knollwood's West Course just down the street! In addition to its prime location, this beautiful home checks all the boxes! From the updated chef's kitchen with custom cabinetry, gas range, dual ovens, and large island with seating, to the 1st floor guest suite and full bathroom, you are ready to host guests and gatherings! Open concept living with a wet bar and beverage frig make entertaining easy! Meander out to the new Trex deck and gazebo to enjoy your private backyard and wildlife! The laundry room is the workhorse of the home, and this one is spacious enough to accommodate a 'drop zone' and extra refrigerator. A dining room and living room complete the first floor. Upstairs you will find a primary suite with 'his and her' walk-in closets plus a gorgeous remodeled primary bathroom with a soaking tub, spacious tiled shower, and custom cabinetry. Also upstairs, three additional large bedrooms with loads of storage and a full bathroom offer room to grow! Watch your favorite team or blockbuster movie in the lower level, insulated theater room! Then play some cards with friends in rec room, complete with a beverage bar. Work out in the light filled exercise room or reimagine the space as a 6th bedroom (full bathroom around the corner), or work-from-home office.
Zillow last checked: 8 hours ago
Listing updated: December 17, 2025 at 07:59am
Listed by:
Monica Eckrich 574-298-2342,
Cressy & Everett Real Estate
Bought with:
Unrepresented Buyer
Non-Member
Source: MichRIC,MLS#: 25026512
Facts & features
Interior
Bedrooms & bathrooms
- Bedrooms: 6
- Bathrooms: 4
- Full bathrooms: 4
- Main level bedrooms: 1
Primary bedroom
- Level: Upper
- Area: 255
- Dimensions: 15.00 x 17.00
Bedroom 2
- Level: Upper
- Area: 168
- Dimensions: 12.00 x 14.00
Bedroom 3
- Level: Upper
- Area: 208
- Dimensions: 13.00 x 16.00
Bedroom 4
- Level: Upper
- Area: 195
- Dimensions: 13.00 x 15.00
Bedroom 5
- Description: Guest Bedroom/Office
- Level: Main
- Area: 192
- Dimensions: 12.00 x 16.00
Primary bathroom
- Level: Upper
- Area: 99
- Dimensions: 11.00 x 9.00
Bathroom 2
- Area: 81
- Dimensions: 9.00 x 9.00
Bathroom 3
- Level: Main
- Area: 40
- Dimensions: 5.00 x 8.00
Bathroom 4
- Level: Lower
- Area: 50
- Dimensions: 10.00 x 5.00
Dining room
- Level: Main
- Area: 169
- Dimensions: 13.00 x 13.00
Family room
- Level: Main
- Area: 378
- Dimensions: 21.00 x 18.00
Kitchen
- Description: Plus 10x15
- Level: Main
- Area: 192
- Dimensions: 16.00 x 12.00
Laundry
- Level: Main
- Area: 108
- Dimensions: 12.00 x 9.00
Living room
- Level: Main
- Area: 260
- Dimensions: 13.00 x 20.00
Other
- Description: Theater Room
- Level: Lower
- Area: 195
- Dimensions: 15.00 x 13.00
Other
- Description: 6th Bedroom / Den / Exercise Room
- Level: Lower
- Area: 294
- Dimensions: 21.00 x 14.00
Recreation
- Level: Lower
- Area: 304
- Dimensions: 16.00 x 19.00
Utility room
- Level: Lower
- Area: 792
- Dimensions: 36.00 x 22.00
Heating
- Forced Air
Cooling
- Central Air
Appliances
- Included: Humidifier, Bar Fridge, Built-In Electric Oven, Built-In Gas Oven, Dishwasher, Disposal, Double Oven, Dryer, Microwave, Refrigerator, Washer, Water Softener Owned
- Laundry: Electric Dryer Hookup, Laundry Room, Main Level
Features
- Ceiling Fan(s), Guest Quarters, Wet Bar, Center Island, Eat-in Kitchen, Pantry
- Flooring: Carpet, Engineered Hardwood, Tile
- Basement: Daylight,Full
- Number of fireplaces: 1
- Fireplace features: Family Room, Gas Log
Interior area
- Total structure area: 3,068
- Total interior livable area: 3,999 sqft
- Finished area below ground: 0
Property
Parking
- Total spaces: 3
- Parking features: Garage Faces Side, Garage Door Opener, Attached
- Garage spaces: 3
Features
- Stories: 2
- Exterior features: Other
Lot
- Size: 0.83 Acres
- Dimensions: 256 x 165 x 205 x 167
- Features: Level, Wooded
Details
- Parcel number: 1407062005200
Construction
Type & style
- Home type: SingleFamily
- Architectural style: Traditional
- Property subtype: Single Family Residence
Materials
- Brick, Vinyl Siding
Condition
- New construction: No
- Year built: 2002
Utilities & green energy
- Sewer: Septic Tank
- Water: Well
- Utilities for property: Phone Connected, Natural Gas Connected, Cable Connected
Community & neighborhood
Location
- Region: Niles
- Subdivision: The Reserve at Knollwood
HOA & financial
HOA
- Has HOA: Yes
- HOA fee: $1,500 annually
- Amenities included: Trail(s)
- Services included: None
Other
Other facts
- Listing terms: Cash,Conventional
- Road surface type: Paved
Price history
| Date | Event | Price |
|---|---|---|
| 12/12/2025 | Sold | $739,000-1.5%$185/sqft |
Source: | ||
| 8/4/2025 | Contingent | $749,900$188/sqft |
Source: | ||
| 6/5/2025 | Listed for sale | $749,900$188/sqft |
Source: | ||
Public tax history
| Year | Property taxes | Tax assessment |
|---|---|---|
| 2024 | $5,470 +9.4% | $269,400 +9.6% |
| 2023 | $5,002 | $245,700 +7.2% |
| 2022 | -- | $229,100 +13.7% |
Find assessor info on the county website
Neighborhood: 49120
Nearby schools
GreatSchools rating
- NAMerritt Elementary SchoolGrades: PK-2Distance: 2 mi
- 4/10Brandywine Middle SchoolGrades: 7-8Distance: 2.9 mi
- 7/10Brandywine Senior High SchoolGrades: 9-12Distance: 2.9 mi

Get pre-qualified for a loan
At Zillow Home Loans, we can pre-qualify you in as little as 5 minutes with no impact to your credit score.An equal housing lender. NMLS #10287.

