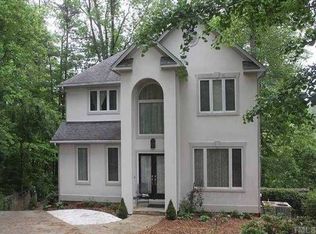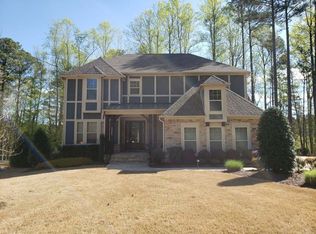Experience park like setting only minutes from entrance to SAS Inst., downtown Raleigh, Carter Finley Stdm, NC State and I40. No city taxes or HOA costs. Located on cul de sac.Natrl gas heat and stove. Beautifully maintained with hardwoods, tile, and new carpet in living room. Tiled Sun room open to kitchen. Fenced lot with views thru trees at Reedy Creek Lake below. Enjoy the green of Schnenck Forest and recreation of Reedy Creek and Richland Creek Trails. A hidden treasure waiting for you.See vrtl tour.
This property is off market, which means it's not currently listed for sale or rent on Zillow. This may be different from what's available on other websites or public sources.

