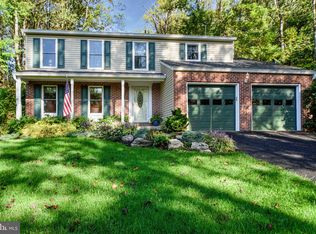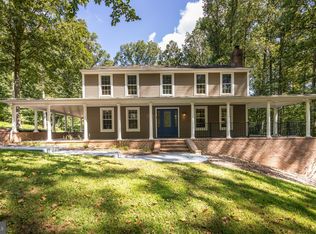Sold for $574,980
$574,980
3309 Deer Hill Rd, Street, MD 21154
5beds
3,300sqft
Single Family Residence
Built in 2005
2 Acres Lot
$587,900 Zestimate®
$174/sqft
$3,504 Estimated rent
Home value
$587,900
$541,000 - $641,000
$3,504/mo
Zestimate® history
Loading...
Owner options
Explore your selling options
What's special
Be sure to see the VIRTUAL TOUR for a 3d view of the home!!! Stunning Hilltop Retreat with Endless Possibilities Perched on a picturesque hill, this magnificent home boasts breathtaking views and a serene atmosphere, perfect for those seeking a tranquil retreat. As you step inside, you'll be greeted by the beautifully remodeled interior, featuring exquisite touches throughout. The flexible floor plan allows you to tailor the dining and living areas to suit your unique lifestyle, creating a seamless flow that adapts to your every need. The expansive gourmet kitchen is a true showstopper, equipped with a dual oven stove, an abundance of cabinetry, and a spacious island that's perfect for food preparation and entertainment. The adjacent owner's suite is a serene oasis, complete with a spacious bedroom, large closet, and an elegant en-suite bathroom. Two additional bedrooms and a separate bathroom are conveniently located on the other side of the living area, providing ample space for family and guests. The lower level of the home is a haven for entertainment and relaxation, featuring two more spacious bedrooms, a full bathroom, and a built-in bar that's perfect for hosting friends and family. With a total of five bedrooms and three full bathrooms, this stunning residence offers the perfect blend of space, comfort, and versatility. Unbeatable Location and Amenities Tucked away on a quiet street, yet just minutes from the vibrant town of Bel Air and only 20 minutes from downtown, this incredible property offers the ultimate in convenience and seclusion. The expansive acreage surrounding the home provides a serene and private setting, complete with a two-car garage and ample parking. Whether you're seeking a peaceful retreat, a spacious haven for family and friends, or a stunning Maryland getaway, this extraordinary home has it all. Don't miss this incredible opportunity to own a piece of paradise. Contact us today to schedule a viewing and make this remarkable property yours! Let me know if you'd like me to revise anything or if you have any specific requests!
Zillow last checked: 8 hours ago
Listing updated: May 06, 2025 at 05:55am
Listed by:
Randy Pomfrey 844-869-2436,
Cummings & Co. Realtors,
Listing Team: The Pomfrey Team
Bought with:
Jennifer Strobel, 671260
EXIT Preferred Realty, LLC
Source: Bright MLS,MLS#: MDHR2039970
Facts & features
Interior
Bedrooms & bathrooms
- Bedrooms: 5
- Bathrooms: 3
- Full bathrooms: 3
Primary bedroom
- Level: Upper
- Area: 192 Square Feet
- Dimensions: 16 x 12
Bedroom 2
- Level: Upper
- Area: 130 Square Feet
- Dimensions: 13 x 10
Bedroom 3
- Level: Upper
- Area: 130 Square Feet
- Dimensions: 13 x 10
Bedroom 4
- Level: Lower
- Area: 126 Square Feet
- Dimensions: 14 x 9
Bedroom 5
- Level: Lower
- Area: 120 Square Feet
- Dimensions: 12 x 10
Primary bathroom
- Level: Upper
- Area: 81 Square Feet
- Dimensions: 9 x 9
Bathroom 2
- Level: Upper
- Area: 36 Square Feet
- Dimensions: 9 x 4
Bathroom 3
- Level: Lower
- Area: 52 Square Feet
- Dimensions: 13 x 4
Dining room
- Level: Upper
- Area: 90 Square Feet
- Dimensions: 10 x 9
Family room
- Level: Lower
- Area: 384 Square Feet
- Dimensions: 24 x 16
Foyer
- Level: Main
- Area: 18 Square Feet
- Dimensions: 6 x 3
Game room
- Level: Lower
- Area: 100 Square Feet
- Dimensions: 10 x 10
Kitchen
- Level: Upper
- Area: 180 Square Feet
- Dimensions: 15 x 12
Living room
- Level: Upper
- Area: 117 Square Feet
- Dimensions: 13 x 9
Sitting room
- Level: Upper
- Area: 120 Square Feet
- Dimensions: 12 x 10
Heating
- Heat Pump, Electric
Cooling
- Central Air, Electric
Appliances
- Included: Electric Water Heater
Features
- Has basement: No
- Has fireplace: No
Interior area
- Total structure area: 3,300
- Total interior livable area: 3,300 sqft
- Finished area above ground: 3,300
- Finished area below ground: 0
Property
Parking
- Total spaces: 7
- Parking features: Garage Door Opener, Garage Faces Side, Built In, Inside Entrance, Attached, Driveway
- Attached garage spaces: 2
- Uncovered spaces: 5
Accessibility
- Accessibility features: None
Features
- Levels: Two
- Stories: 2
- Pool features: None
Lot
- Size: 2 Acres
Details
- Additional structures: Above Grade, Below Grade
- Parcel number: 1305010160
- Zoning: AG
- Special conditions: Standard
Construction
Type & style
- Home type: SingleFamily
- Architectural style: Other
- Property subtype: Single Family Residence
Materials
- Other
Condition
- New construction: No
- Year built: 2005
- Major remodel year: 2023
Utilities & green energy
- Sewer: Septic Exists
- Water: Well
Community & neighborhood
Location
- Region: Street
- Subdivision: None Available
Other
Other facts
- Listing agreement: Exclusive Right To Sell
- Ownership: Fee Simple
Price history
| Date | Event | Price |
|---|---|---|
| 4/30/2025 | Sold | $574,980$174/sqft |
Source: | ||
| 4/7/2025 | Pending sale | $574,980$174/sqft |
Source: | ||
| 4/3/2025 | Price change | $574,9800%$174/sqft |
Source: | ||
| 3/27/2025 | Price change | $574,9900%$174/sqft |
Source: | ||
| 3/19/2025 | Price change | $575,000-4.2%$174/sqft |
Source: | ||
Public tax history
| Year | Property taxes | Tax assessment |
|---|---|---|
| 2025 | $3,875 +9% | $350,000 +7.3% |
| 2024 | $3,555 +3.2% | $326,200 +3.2% |
| 2023 | $3,443 +3.4% | $315,933 -3.1% |
Find assessor info on the county website
Neighborhood: 21154
Nearby schools
GreatSchools rating
- 8/10North Bend Elementary SchoolGrades: PK-5Distance: 3.9 mi
- 6/10North Harford Middle SchoolGrades: 6-8Distance: 3.4 mi
- 6/10North Harford High SchoolGrades: 9-12Distance: 3.3 mi
Schools provided by the listing agent
- District: Harford County Public Schools
Source: Bright MLS. This data may not be complete. We recommend contacting the local school district to confirm school assignments for this home.
Get a cash offer in 3 minutes
Find out how much your home could sell for in as little as 3 minutes with a no-obligation cash offer.
Estimated market value$587,900
Get a cash offer in 3 minutes
Find out how much your home could sell for in as little as 3 minutes with a no-obligation cash offer.
Estimated market value
$587,900

