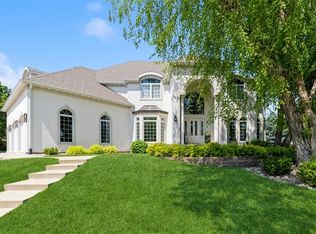Sold for $1,075,000
$1,075,000
3309 Ridgetop Rd, Ames, IA 50014
7beds
6,150sqft
Single Family Residence, Residential
Built in 1997
0.4 Acres Lot
$1,141,300 Zestimate®
$175/sqft
$6,095 Estimated rent
Home value
$1,141,300
$1.06M - $1.22M
$6,095/mo
Zestimate® history
Loading...
Owner options
Explore your selling options
What's special
With two owner's suites this is a ONE OF A KIND 2 story, 7 BR, 5.5 BA stunning brick home in the highly sought after Northridge Subdivision. Offering classic curb appeal; mature trees greet you with professional landscaping as you walk up to this large (over 8,300 SF of living space!) property that has been meticulously maintained and thoughtfully updated. A feast for the eyes, your 2-story foyer presents Brazilian cherry flooring & the kind of grand, open staircase that you see in the movies. Head straight into the family room to check out the jaw-dropping floor to ceiling window masterpiece that offers views of the private backyard. An entertainer's dream, the first floor also boasts a formal dining room, a sunroom and a formal living room (all of them dripping with architectural detail) as well as the first of TWO owner's suites. Your new kitchen showcases cherry cabinets, granite countertops, custom European stainless-steel backsplash, Viking appliances, a walk-in pantry & a Butler's pantry/wetbar. Upstairs find the 2nd owners suite & 3 additional BRs, each with attached bathroom access, and a spacious storage loft that could be used as a play space. 2 more BR's (use one as a home gym or hobby room!) can be found alongside a wonderful family room in the walkout lower level (featuring a full bar). Private, fenced in backyard offers delightful firepit & composite deck. 3309 Ridgetop Rd. leaves absolutely no details unexplored & no desires unmet. There is a 2nd lot adjacent to the home that offers an additional 17,000 sq. feet available for purchase separately.
Zillow last checked: 8 hours ago
Listing updated: January 17, 2024 at 01:11pm
Listed by:
Real Estate Team, Jennings 515-291-8720,
RE/MAX REAL ESTATE CENTER
Bought with:
Brenda Pedigo-Weigel, S39222
Hunziker & Assoc.-Ames
Source: CIBR,MLS#: 62391
Facts & features
Interior
Bedrooms & bathrooms
- Bedrooms: 7
- Bathrooms: 6
- Full bathrooms: 3
- 3/4 bathrooms: 2
- 1/2 bathrooms: 1
Primary bedroom
- Level: Main
Primary bedroom
- Level: Upper
Bedroom 2
- Level: Basement
Bedroom 3
- Level: Basement
Bedroom 4
- Level: Upper
Bedroom 5
- Level: Upper
Bedroom 6
- Level: Upper
Primary bathroom
- Level: Upper
Half bathroom
- Level: Main
Full bathroom
- Level: Main
Other
- Level: Basement
Other
- Level: Upper
Full bathroom
- Level: Upper
Den
- Level: Upper
Dining room
- Level: Main
Family room
- Level: Basement
Great room
- Level: Main
Kitchen
- Level: Main
Laundry
- Level: Main
Living room
- Level: Main
Utility room
- Level: Basement
Heating
- Forced Air, Natural Gas
Cooling
- Central Air
Appliances
- Included: Dishwasher, Disposal, Dryer, Microwave, Range, Refrigerator, Washer
- Laundry: Main Level
Features
- Wet Bar, Ceiling Fan(s), Central Vacuum
- Flooring: Hardwood, Carpet
- Windows: Window Treatments
- Basement: Full,Sump Pump
- Has fireplace: Yes
- Fireplace features: Gas
Interior area
- Total structure area: 6,150
- Total interior livable area: 6,150 sqft
- Finished area above ground: 3,022
- Finished area below ground: 2,221
Property
Parking
- Parking features: Garage
- Has garage: Yes
Features
- Patio & porch: Patio
- Exterior features: Basketball Hoop
- Has spa: Yes
- Spa features: Bath
- Fencing: Fenced
Lot
- Size: 0.40 Acres
- Features: Sprinkler (Yard)
Details
- Additional structures: None
- Parcel number: 0528320035
- Zoning: Residential Low
- Special conditions: Standard
Construction
Type & style
- Home type: SingleFamily
- Property subtype: Single Family Residence, Residential
Materials
- Brick
- Foundation: Concrete Perimeter, Tile
Condition
- Year built: 1997
Utilities & green energy
- Sewer: Public Sewer
- Water: Public
Green energy
- Indoor air quality: Radon Mitigation System - Active
Community & neighborhood
Security
- Security features: Security System
Location
- Region: Ames
HOA & financial
HOA
- Has HOA: Yes
- HOA fee: $250 yearly
Other
Other facts
- Road surface type: Hard Surface
Price history
| Date | Event | Price |
|---|---|---|
| 11/15/2023 | Sold | $1,075,000-2.3%$175/sqft |
Source: | ||
| 10/7/2023 | Pending sale | $1,100,000+633.3%$179/sqft |
Source: | ||
| 6/27/2023 | Price change | $150,000-86.4%$24/sqft |
Source: | ||
| 6/24/2023 | Price change | $1,100,000-12%$179/sqft |
Source: | ||
| 6/23/2023 | Price change | $1,250,000-10.4%$203/sqft |
Source: | ||
Public tax history
| Year | Property taxes | Tax assessment |
|---|---|---|
| 2024 | $21,580 +49.5% | $1,303,600 -14.8% |
| 2023 | $14,430 +1.2% | $1,530,000 +76.6% |
| 2022 | $14,252 -4.1% | $866,600 |
Find assessor info on the county website
Neighborhood: Northridge
Nearby schools
GreatSchools rating
- 9/10Fellows Elementary SchoolGrades: K-5Distance: 1.7 mi
- 5/10Ames Middle SchoolGrades: 6-8Distance: 2.9 mi
- 8/10Ames High SchoolGrades: 9-12Distance: 1.6 mi
Get pre-qualified for a loan
At Zillow Home Loans, we can pre-qualify you in as little as 5 minutes with no impact to your credit score.An equal housing lender. NMLS #10287.
