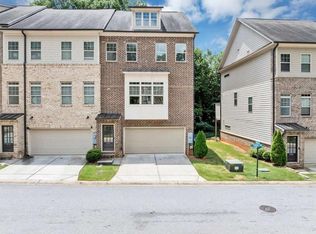Affordable intown living by Waters Edge Group. Three story spacious living areas. Small Gated Community inside the perimeter with 32 opportunities. The Benjamin plan offers a large suite on the Terrace level. 2 Car Garage f dedicated storage. Airy and Open Main level with 10' ceilings that make your spirit soar. Large Dining/Kitchen with Butlers/Family leading to full rear deck. The upper level boast 9' ceilings with beautiful master with trey ceiling. Convenient to Entertainment/Shopping/Dining/Emory/CDC/ Dekalb Medical/Marta/Downtown. 100% Financing Available! Outstanding Product with many standard features. Tour our Decorated Model Home. Competitively priced and selling now! You can still pick all your colors and customize your new home. These homes are under construction with a November ETA
This property is off market, which means it's not currently listed for sale or rent on Zillow. This may be different from what's available on other websites or public sources.
