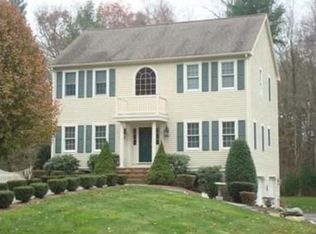Sold for $713,000
$713,000
331 Bay Rd, North Easton, MA 02356
3beds
2,286sqft
Single Family Residence
Built in 1949
1.57 Acres Lot
$732,300 Zestimate®
$312/sqft
$4,331 Estimated rent
Home value
$732,300
$659,000 - $813,000
$4,331/mo
Zestimate® history
Loading...
Owner options
Explore your selling options
What's special
More space than you'd expect—without the price tag! The main home offers a comfortable 1,758 sq. ft. with 3 true bedrooms and 3 full baths, including a private primary bedroom with walk-in closet and en-suite bath (currently being used as childrens room), 2 other bedrooms (one with a bonus room attached for spreading out). Over the garage is a 528 sq. ft. bonus room with its own entrance—currently used as a primary bedroom, but perfect as a media room, gym, playroom, or flexible storage. A semi-circular drive and 2-car garage add convenience, and the fenced backyard features a deck, patio, and play area. This well-maintained home offers versatility for a variety of lifestyles—use the bonus space or simply enjoy a spacious 3-bed home with extra room to grow. Seller has identified housing and has an accepted offer—don’t miss this value-packed opportunity!
Zillow last checked: 8 hours ago
Listing updated: July 31, 2025 at 04:31pm
Listed by:
Key to the Dream Realty Group 781-354-4381,
Coldwell Banker Realty - Franklin 508-541-6200,
Lori Poirier 508-254-8093
Bought with:
Team Reis
Reis Real Estate & Company Inc.
Source: MLS PIN,MLS#: 73382334
Facts & features
Interior
Bedrooms & bathrooms
- Bedrooms: 3
- Bathrooms: 3
- Full bathrooms: 3
Primary bedroom
- Features: Bathroom - Full
- Level: First
- Area: 208
- Dimensions: 16 x 13
Bedroom 2
- Level: First
- Area: 108
- Dimensions: 9 x 12
Bedroom 3
- Level: First
- Area: 132
- Dimensions: 12 x 11
Primary bathroom
- Features: Yes
Bathroom 1
- Features: Bathroom - With Tub & Shower, Closet - Linen, Flooring - Stone/Ceramic Tile
- Level: First
- Area: 72
- Dimensions: 8 x 9
Bathroom 2
- Features: Bathroom - With Tub & Shower, Flooring - Stone/Ceramic Tile
- Level: First
- Area: 63
- Dimensions: 7 x 9
Bathroom 3
- Features: Bathroom - Tiled With Shower Stall
- Level: First
- Area: 39
- Dimensions: 13 x 3
Dining room
- Features: Flooring - Hardwood
- Level: First
- Area: 112
- Dimensions: 14 x 8
Kitchen
- Features: Flooring - Hardwood
- Level: First
- Area: 192
- Dimensions: 12 x 16
Living room
- Features: Flooring - Hardwood
- Level: First
- Area: 234
- Dimensions: 18 x 13
Heating
- Forced Air, Natural Gas
Cooling
- Central Air
Appliances
- Included: Range, Dishwasher, Microwave, Refrigerator, Washer, Dryer
- Laundry: First Floor, Electric Dryer Hookup
Features
- Bonus Room
- Flooring: Wood, Tile, Carpet, Flooring - Wall to Wall Carpet
- Windows: Insulated Windows
- Basement: Sump Pump,Unfinished
- Number of fireplaces: 1
Interior area
- Total structure area: 2,286
- Total interior livable area: 2,286 sqft
- Finished area above ground: 2,286
Property
Parking
- Total spaces: 10
- Parking features: Attached, Paved Drive, Off Street
- Attached garage spaces: 2
- Uncovered spaces: 8
Accessibility
- Accessibility features: No
Features
- Patio & porch: Deck - Wood, Patio
- Exterior features: Deck - Wood, Patio, Rain Gutters, Fenced Yard
- Fencing: Fenced/Enclosed,Fenced
Lot
- Size: 1.57 Acres
- Features: Cleared, Level
Details
- Parcel number: M:0008R B:0011 L:0000,2802875
- Zoning: RES
Construction
Type & style
- Home type: SingleFamily
- Architectural style: Ranch
- Property subtype: Single Family Residence
Materials
- Frame
- Foundation: Concrete Perimeter
- Roof: Shingle
Condition
- Year built: 1949
Utilities & green energy
- Sewer: Private Sewer
- Water: Public
- Utilities for property: for Gas Range, for Gas Oven, for Electric Dryer
Community & neighborhood
Community
- Community features: Public Transportation, Shopping, Pool, Tennis Court(s), Park
Location
- Region: North Easton
Other
Other facts
- Listing terms: Contract
Price history
| Date | Event | Price |
|---|---|---|
| 7/31/2025 | Sold | $713,000-1.7%$312/sqft |
Source: MLS PIN #73382334 Report a problem | ||
| 6/24/2025 | Listed for sale | $724,999$317/sqft |
Source: MLS PIN #73382334 Report a problem | ||
| 6/24/2025 | Contingent | $724,999$317/sqft |
Source: MLS PIN #73382334 Report a problem | ||
| 6/19/2025 | Price change | $724,999-0.7%$317/sqft |
Source: MLS PIN #73382334 Report a problem | ||
| 6/10/2025 | Price change | $730,000-2.7%$319/sqft |
Source: MLS PIN #73382334 Report a problem | ||
Public tax history
| Year | Property taxes | Tax assessment |
|---|---|---|
| 2025 | $8,453 +0.2% | $677,300 +7.2% |
| 2024 | $8,437 +12.6% | $632,000 +23.1% |
| 2023 | $7,491 +11.2% | $513,400 +17.3% |
Find assessor info on the county website
Neighborhood: 02356
Nearby schools
GreatSchools rating
- 7/10H H Richardson SchoolGrades: 3-5Distance: 1.7 mi
- 6/10Easton Middle SchoolGrades: 6-8Distance: 1.8 mi
- 8/10Oliver Ames High SchoolGrades: 9-12Distance: 1.6 mi
Get a cash offer in 3 minutes
Find out how much your home could sell for in as little as 3 minutes with a no-obligation cash offer.
Estimated market value$732,300
Get a cash offer in 3 minutes
Find out how much your home could sell for in as little as 3 minutes with a no-obligation cash offer.
Estimated market value
$732,300
