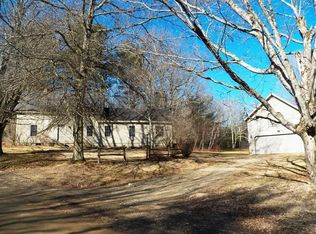Looking for a place to revitalize your soul. This picturesque piece of land and custom-built Shelter-Kit home can do just that. Sparsely settled neighborhood with large tracts of forest and conservation land surrounds this 13 acre site of native woodlands and Ice Age boulders. Access along one border via a road discontinued in the 1920s makes a great trail system for skiing and hiking. Impressive high stonewalls from a previous era, sunny spot for potential gardens and/or solar array. This home has a bit of NH history to share. Architect Designed & Built in 1970 by its only owner, founder of Shelter-Kit Incorporated. Living space that makes you a part of the natural surroundings with oversized windows and sliders. Set back from the road with ground cover instead of lawn. Post and beam construction, wood interior. The open living- dining area overlooks your property. Walls of glass sliders allow for nature to be the view. Centrally located newly installed Blaze King wood stove keeps you cozy as you enjoy Forest Bathing from inside or out. Located at back part of the home sits Kitchen with butcher-block counter & a spacious 11.7 x 8.7 office. Master Bedroom w/ custom built-in closets & sliders. 2nd bedroom bunk beds & built-ins. Shelter-Kit Barn C1990 Built 24x32 Barn features 2 stalls, tack room, shavings bin. 12x23 aisle deep enough for 2 vehicles. 24x32 Loft, 2 skylights, end doors, electric at barn. Showings start Sun 4/18 12noon-3:00pm please schedule your appointment.
This property is off market, which means it's not currently listed for sale or rent on Zillow. This may be different from what's available on other websites or public sources.

