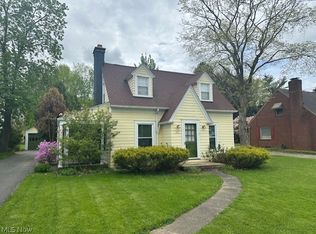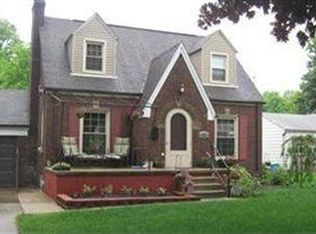Sold for $199,900 on 11/18/24
$199,900
331 Ewing Rd, Youngstown, OH 44512
3beds
1,536sqft
Single Family Residence
Built in 1941
0.34 Acres Lot
$212,800 Zestimate®
$130/sqft
$1,689 Estimated rent
Home value
$212,800
$183,000 - $247,000
$1,689/mo
Zestimate® history
Loading...
Owner options
Explore your selling options
What's special
CHARMING BOARDMAN COLONIAL!! This BEAUTIFUL HOME has been VERY WELL MAINTAINED!! Featuring large Living Room with gas log Fireplace; Formal Dining Room; Kitchen with oak cabinetry & all appliances; FIRST FLOOR LAUNDRY Room with washer, dryer & utility sink; Half Bathroom that has been updated; Spacious Bedroom (23x11) with walk in closet; Second Bedroom with large closet; Third Bedroom (23x11) located on third floor has been recently remodeled with large deep closet & extra storage; Full Bathroom that has been remodeled with linen closet; Full Basement with additional hook ups for laundry area; Front Porch for relaxing; Pavers Patio overlooking backyard and Two Car Garage. This DOLL HOUSE is in MOVE IN CONDITION!! CALL TODAY to schedule your PRIVATE SHOWING!!
Zillow last checked: 8 hours ago
Listing updated: November 21, 2024 at 11:33am
Listing Provided by:
Kathy A Ludt kathyludtsellshomes@gmail.com330-565-7017,
Century 21 Lakeside Realty
Bought with:
Kathy M Miller, 700158420
Brighton Realty & Management
Source: MLS Now,MLS#: 5054166 Originating MLS: Youngstown Columbiana Association of REALTORS
Originating MLS: Youngstown Columbiana Association of REALTORS
Facts & features
Interior
Bedrooms & bathrooms
- Bedrooms: 3
- Bathrooms: 2
- Full bathrooms: 1
- 1/2 bathrooms: 1
- Main level bathrooms: 1
Bedroom
- Description: Flooring: Wood
- Level: Second
- Dimensions: 11 x 11
Bedroom
- Description: Flooring: Carpet
- Level: Second
- Dimensions: 23 x 11
Bedroom
- Description: Flooring: Carpet
- Level: Third
- Dimensions: 23 x 11
Dining room
- Description: Flooring: Ceramic Tile
- Level: First
- Dimensions: 12 x 11
Kitchen
- Description: Flooring: Ceramic Tile
- Level: First
- Dimensions: 11 x 10
Laundry
- Description: Flooring: Ceramic Tile
- Level: First
- Dimensions: 7 x 7
Living room
- Description: Flooring: Carpet
- Features: Fireplace
- Level: First
- Dimensions: 19.5 x 11.5
Heating
- Forced Air, Gas
Cooling
- Central Air
Appliances
- Included: Dryer, Dishwasher, Disposal, Microwave, Range, Refrigerator, Washer
- Laundry: Main Level, Multiple Locations
Features
- Ceiling Fan(s)
- Basement: Full,Unfinished,Sump Pump
- Number of fireplaces: 1
- Fireplace features: Gas Log
Interior area
- Total structure area: 1,536
- Total interior livable area: 1,536 sqft
- Finished area above ground: 1,536
- Finished area below ground: 0
Property
Parking
- Total spaces: 2
- Parking features: Attached, Garage
- Attached garage spaces: 2
Features
- Levels: Three Or More,Two
- Stories: 2
- Patio & porch: Front Porch, Patio
- Fencing: None
Lot
- Size: 0.34 Acres
- Dimensions: 70 x 214
Details
- Parcel number: 290680132.000
Construction
Type & style
- Home type: SingleFamily
- Architectural style: Colonial
- Property subtype: Single Family Residence
Materials
- Brick
- Roof: Asphalt,Fiberglass
Condition
- Year built: 1941
Utilities & green energy
- Sewer: Public Sewer
- Water: Public
Community & neighborhood
Security
- Security features: Smoke Detector(s)
Location
- Region: Youngstown
- Subdivision: Ewing Road Estates
Other
Other facts
- Listing terms: Cash,Conventional,FHA,VA Loan
Price history
| Date | Event | Price |
|---|---|---|
| 11/21/2024 | Pending sale | $199,900$130/sqft |
Source: | ||
| 11/18/2024 | Sold | $199,900$130/sqft |
Source: | ||
| 10/18/2024 | Contingent | $199,900$130/sqft |
Source: | ||
| 10/5/2024 | Price change | $199,900-4.8%$130/sqft |
Source: | ||
| 9/29/2024 | Price change | $210,000-2.3%$137/sqft |
Source: | ||
Public tax history
| Year | Property taxes | Tax assessment |
|---|---|---|
| 2024 | $3,013 +1.4% | $59,470 |
| 2023 | $2,972 +27.8% | $59,470 +67.7% |
| 2022 | $2,325 -0.1% | $35,470 |
Find assessor info on the county website
Neighborhood: 44512
Nearby schools
GreatSchools rating
- 10/10West Boulevard Elementary SchoolGrades: K-3Distance: 0.3 mi
- 7/10Boardman Glenwood Middle SchoolGrades: 7-8Distance: 1.3 mi
- 6/10Boardman High SchoolGrades: 9-12Distance: 1.5 mi
Schools provided by the listing agent
- District: Boardman LSD - 5002
Source: MLS Now. This data may not be complete. We recommend contacting the local school district to confirm school assignments for this home.

Get pre-qualified for a loan
At Zillow Home Loans, we can pre-qualify you in as little as 5 minutes with no impact to your credit score.An equal housing lender. NMLS #10287.
Sell for more on Zillow
Get a free Zillow Showcase℠ listing and you could sell for .
$212,800
2% more+ $4,256
With Zillow Showcase(estimated)
$217,056
