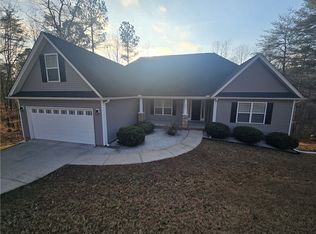Sold for $265,000
$265,000
331 Fox Run Rd, Walhalla, SC 29691
3beds
1,277sqft
Single Family Residence
Built in 2023
0.38 Acres Lot
$275,100 Zestimate®
$208/sqft
$1,831 Estimated rent
Home value
$275,100
$261,000 - $289,000
$1,831/mo
Zestimate® history
Loading...
Owner options
Explore your selling options
What's special
Welcome Home!… This home is nearing completion with covered front porch and impressive living area and large windows overlooking the front yard. The spacious kitchen will feature granite countertops, bright-white shaker-style cabinetry, stainless appliances and access to the laundry area and a guest bathroom before leading to your attached garage. The main floor primary bedroom features an ensuite. Upstairs are two guest bedrooms and a full bathroom. Fox Run Estate is conveniently located close to Main Street Walhalla, with quick access to retail stores, restaurants, medical centers and schools. Each week great progress is being made with the expectation to provide an impressive move-in ready home for you to soon enjoy. This is your opportunity to enjoy a new construction build with minimal wait! Some photos used in listing are from previous build and provided for illustrative purposes. Actual build may vary in color and features. Customization is not available. Use caution when entering construction site. Buyers must be escorted on site to prevent possible risk/injury.
Zillow last checked: 8 hours ago
Listing updated: October 09, 2024 at 06:57am
Listed by:
Teara Barnwell 864-710-2600,
Clardy Real Estate - W Union
Bought with:
Stacy Wood, 133539
Western Upstate Keller William
Source: WUMLS,MLS#: 20268929 Originating MLS: Western Upstate Association of Realtors
Originating MLS: Western Upstate Association of Realtors
Facts & features
Interior
Bedrooms & bathrooms
- Bedrooms: 3
- Bathrooms: 2
- Full bathrooms: 2
- Main level bathrooms: 2
- Main level bedrooms: 3
Heating
- Heat Pump
Cooling
- Heat Pump
Appliances
- Included: Dishwasher, Electric Oven, Electric Range, Electric Water Heater, Microwave, Plumbed For Ice Maker
- Laundry: Washer Hookup, Electric Dryer Hookup
Features
- Dual Sinks, Bath in Primary Bedroom, Main Level Primary, Smooth Ceilings
- Flooring: Laminate, Tile
- Windows: Vinyl
- Basement: None,Crawl Space
Interior area
- Total structure area: 1,277
- Total interior livable area: 1,277 sqft
- Finished area above ground: 1,277
- Finished area below ground: 0
Property
Parking
- Total spaces: 1
- Parking features: Attached, Garage, Driveway
- Attached garage spaces: 1
Features
- Levels: Two
- Stories: 2
- Patio & porch: Front Porch
- Exterior features: Porch
Lot
- Size: 0.38 Acres
- Features: Cul-De-Sac, City Lot, Subdivision
Details
- Parcel number: 5000401087
Construction
Type & style
- Home type: SingleFamily
- Architectural style: Craftsman
- Property subtype: Single Family Residence
Materials
- Vinyl Siding
- Foundation: Crawlspace
- Roof: Architectural,Shingle
Condition
- Under Construction
- Year built: 2023
Details
- Builder name: Top Quality
Utilities & green energy
- Sewer: Public Sewer
- Water: Public
- Utilities for property: Electricity Available, Sewer Available, Water Available
Community & neighborhood
Security
- Security features: Smoke Detector(s)
Location
- Region: Walhalla
- Subdivision: Fox Run Estates
HOA & financial
HOA
- Has HOA: No
Other
Other facts
- Listing agreement: Exclusive Right To Sell
- Listing terms: USDA Loan
Price history
| Date | Event | Price |
|---|---|---|
| 1/19/2024 | Sold | $265,000$208/sqft |
Source: | ||
Public tax history
Tax history is unavailable.
Neighborhood: 29691
Nearby schools
GreatSchools rating
- 5/10Walhalla Elementary SchoolGrades: PK-5Distance: 1.5 mi
- 7/10Walhalla Middle SchoolGrades: 6-8Distance: 0.2 mi
- 5/10Walhalla High SchoolGrades: 9-12Distance: 2.6 mi
Schools provided by the listing agent
- Elementary: Walhalla Elem
- Middle: Walhalla Middle
- High: Walhalla High
Source: WUMLS. This data may not be complete. We recommend contacting the local school district to confirm school assignments for this home.
Get a cash offer in 3 minutes
Find out how much your home could sell for in as little as 3 minutes with a no-obligation cash offer.
Estimated market value
$275,100
