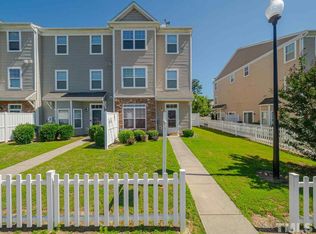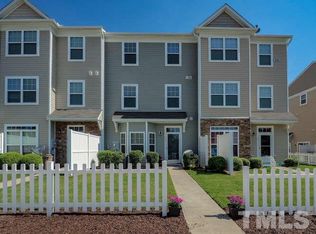HIGHEST AND BEST BY 5PM TODAY. Minutes from 540 and shopping. Freshly painted, carpets just cleaned and ready for new owner. Huge master bedroom w/walk-in closet, garden tub, separate shower, dual vanity. 2nd floor with 2 additional bedrooms, good size closets and full bath. Washer, dryer in utility room. 1st floor with hardwood floors/engineered, 9' smooth ceilings, 42" cabinets, microwave. Living dining combo. Please CONFIRM SCHOOLS. Damage to wall will be repaired by seller. Occurred during move out.
This property is off market, which means it's not currently listed for sale or rent on Zillow. This may be different from what's available on other websites or public sources.

