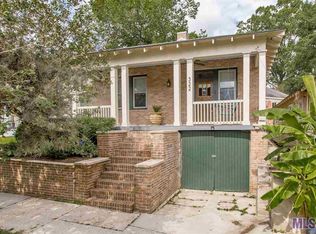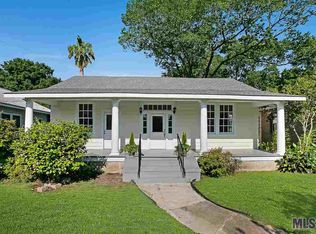Sold on 04/30/25
Price Unknown
331 Grandpre St, Baton Rouge, LA 70802
3beds
1,252sqft
Single Family Residence, Residential
Built in 1920
7,405.2 Square Feet Lot
$299,500 Zestimate®
$--/sqft
$1,289 Estimated rent
Maximize your home sale
Get more eyes on your listing so you can sell faster and for more.
Home value
$299,500
$279,000 - $323,000
$1,289/mo
Zestimate® history
Loading...
Owner options
Explore your selling options
What's special
Stepping in this historic Beauregard Town beauty, which sits on a hilltop, you will automatically fall in love with it! A welcoming front porch is just the beginning. The home has heart of pine flooring, two original fireplaces, and transom windows! The 3 bedroom and 2 bath cottage has lots of natural light which adds to the charm. The kitchen is delightful and functional with modern updates and conveniences of new appliances, pot-filler, and custom range hood. The primary bath is ensuite and features a soaking tub, dual vanities, and custom walk-in shower. The guest bath features an antique vanity and clawfoot tub. And the wiring and plumbing has been redone! Conveniently located to downtown, governmental buildings, LSU, restaurants, interstate entrances, museums, and a weekly farmer's market, this home is sure to be one that you love!
Zillow last checked: 8 hours ago
Listing updated: April 30, 2025 at 02:01pm
Listed by:
Anne Trapp,
Century 21 Investment Realty
Bought with:
Sally McBride, 995707851
Pennant Real Estate
Source: ROAM MLS,MLS#: 2024014853
Facts & features
Interior
Bedrooms & bathrooms
- Bedrooms: 3
- Bathrooms: 2
- Full bathrooms: 2
Primary bedroom
- Features: Ceiling 9ft Plus, En Suite Bath
- Level: First
- Area: 149.5
- Dimensions: 13 x 11.5
Bedroom 1
- Level: First
- Area: 132
- Dimensions: 12 x 11
Bedroom 2
- Level: First
- Area: 121
- Dimensions: 11 x 11
Primary bathroom
- Features: Double Vanity, Separate Shower, Soaking Tub
- Level: First
- Area: 108
- Dimensions: 12 x 9
Dining room
- Level: First
- Area: 148.5
- Width: 11
Kitchen
- Level: First
- Area: 108
- Dimensions: 12 x 9
Living room
- Level: First
- Area: 159.6
- Width: 12
Heating
- Central
Cooling
- Central Air
Interior area
- Total structure area: 1,392
- Total interior livable area: 1,252 sqft
Property
Parking
- Parking features: Off Street, On Street
- Has uncovered spaces: Yes
Features
- Stories: 1
- Patio & porch: Porch
- Exterior features: Lighting
Lot
- Size: 7,405 sqft
- Dimensions: 87 x 26 x 64 x 82
- Features: Irregular Lot, Shade Tree(s), Landscaped
Details
- Parcel number: 00055360
- Special conditions: Standard
Construction
Type & style
- Home type: SingleFamily
- Architectural style: Cottage
- Property subtype: Single Family Residence, Residential
Materials
- Asbestos, Fiber Cement, Wood Siding, Frame
- Foundation: Pillar/Post/Pier
Condition
- New construction: No
- Year built: 1920
Utilities & green energy
- Gas: Entergy
- Sewer: Public Sewer
- Water: Public
Community & neighborhood
Security
- Security features: Smoke Detector(s)
Location
- Region: Baton Rouge
- Subdivision: Beauregard Town
Other
Other facts
- Listing terms: Cash,Conventional,FHA,VA Loan
Price history
| Date | Event | Price |
|---|---|---|
| 4/30/2025 | Sold | -- |
Source: | ||
| 2/24/2025 | Pending sale | $310,000$248/sqft |
Source: | ||
| 2/22/2025 | Listed for sale | $310,000$248/sqft |
Source: | ||
| 2/11/2025 | Pending sale | $310,000$248/sqft |
Source: | ||
| 1/30/2025 | Price change | $310,000-3.1%$248/sqft |
Source: | ||
Public tax history
| Year | Property taxes | Tax assessment |
|---|---|---|
| 2024 | $3,609 -28.3% | $28,500 -26.9% |
| 2023 | $5,036 +0.2% | $39,000 +0.4% |
| 2022 | $5,025 +2.5% | $38,830 |
Find assessor info on the county website
Neighborhood: Old South Baton Rouge
Nearby schools
GreatSchools rating
- 4/10The Dufrocq SchoolGrades: PK-5Distance: 0.9 mi
- 4/10Westdale Middle SchoolGrades: 6-8Distance: 3 mi
- 2/10Mckinley Senior High SchoolGrades: 9-12Distance: 1.6 mi
Schools provided by the listing agent
- District: East Baton Rouge
Source: ROAM MLS. This data may not be complete. We recommend contacting the local school district to confirm school assignments for this home.
Sell for more on Zillow
Get a free Zillow Showcase℠ listing and you could sell for .
$299,500
2% more+ $5,990
With Zillow Showcase(estimated)
$305,490
