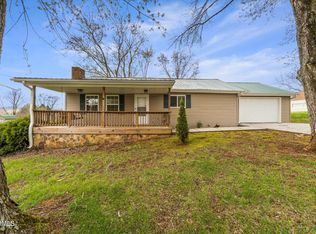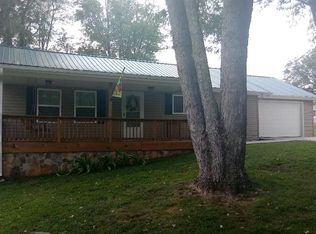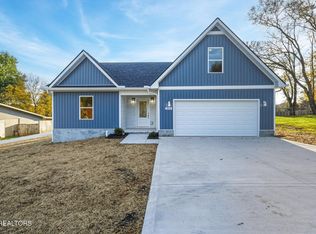Sold for $460,000
$460,000
331 Granville Conner Rd, Powell, TN 37849
3beds
2,028sqft
Single Family Residence
Built in 2025
0.47 Acres Lot
$460,100 Zestimate®
$227/sqft
$2,547 Estimated rent
Home value
$460,100
$437,000 - $483,000
$2,547/mo
Zestimate® history
Loading...
Owner options
Explore your selling options
What's special
Located in the desirable Powell community, this beautifully crafted new-construction ranch offers 3 bedrooms, 2 bathrooms, and a spacious upstairs bonus room within 2,028 square feet of well-designed living space. The exterior features classic board-and-batten siding accented by striking white stone around the entryway, giving the home a refined and welcoming presence. Inside, the open layout includes luxury vinyl plank flooring, 6-inch baseboards, and craftsman-style interior doors that bring warmth and character throughout. The kitchen showcases granite countertops, timeless white cabinetry, and a seamless connection to the living and dining areas—ideal for daily living and entertaining. The split-bedroom floor plan provides added privacy, with the primary suite situated apart from the secondary bedrooms. The primary en-suite includes dual walk-in closets, a spacious fully tiled walk-in shower, and an additional makeup vanity for convenience. Step outside to a walk-out back patio perfect for relaxing or entertaining, and enjoy the benefit of a two-car garage. Ideally positioned just moments from Powell's schools, parks, restaurants, shops, and interstate access, this home delivers modern finishes, thoughtful design, and an unbeatable location.
Zillow last checked: 8 hours ago
Listing updated: January 26, 2026 at 10:57am
Listed by:
Nikki Heightchew 865-742-2962,
Keller Williams Realty
Bought with:
Travis Powell, 330419
Keller Williams Realty
Source: East Tennessee Realtors,MLS#: 1322158
Facts & features
Interior
Bedrooms & bathrooms
- Bedrooms: 3
- Bathrooms: 2
- Full bathrooms: 2
Heating
- Central, Electric
Cooling
- Central Air, Ceiling Fan(s)
Appliances
- Included: Dishwasher, Disposal, Microwave, Range, Refrigerator, Self Cleaning Oven
Features
- Walk-In Closet(s), Pantry, Eat-in Kitchen, Bonus Room
- Windows: Windows - Vinyl
- Basement: Slab
- Has fireplace: No
- Fireplace features: None
Interior area
- Total structure area: 2,028
- Total interior livable area: 2,028 sqft
Property
Parking
- Total spaces: 2
- Parking features: Garage Faces Side, Garage Door Opener, Attached, Main Level
- Attached garage spaces: 2
Features
- Exterior features: Prof Landscaped
- Has view: Yes
- View description: Country Setting
Lot
- Size: 0.47 Acres
- Features: Level
Details
- Parcel number: 056EB01003
Construction
Type & style
- Home type: SingleFamily
- Architectural style: Craftsman
- Property subtype: Single Family Residence
Materials
- Stone, Vinyl Siding, Shingle Siding, Block, Frame
Condition
- Year built: 2025
Utilities & green energy
- Sewer: Public Sewer
- Water: Public
Community & neighborhood
Security
- Security features: Smoke Detector(s)
Location
- Region: Powell
- Subdivision: Luethke & West
Price history
| Date | Event | Price |
|---|---|---|
| 1/23/2026 | Sold | $460,000-3.2%$227/sqft |
Source: | ||
| 12/22/2025 | Pending sale | $475,000$234/sqft |
Source: | ||
| 11/17/2025 | Listed for sale | $475,000$234/sqft |
Source: | ||
Public tax history
Tax history is unavailable.
Neighborhood: 37849
Nearby schools
GreatSchools rating
- 4/10Powell Elementary SchoolGrades: PK-5Distance: 0.8 mi
- 6/10Powell Middle SchoolGrades: 6-8Distance: 2.1 mi
- 5/10Powell High SchoolGrades: 9-12Distance: 1.1 mi
Schools provided by the listing agent
- Elementary: Powell
- Middle: Powell
- High: Powell
Source: East Tennessee Realtors. This data may not be complete. We recommend contacting the local school district to confirm school assignments for this home.
Get a cash offer in 3 minutes
Find out how much your home could sell for in as little as 3 minutes with a no-obligation cash offer.
Estimated market value$460,100
Get a cash offer in 3 minutes
Find out how much your home could sell for in as little as 3 minutes with a no-obligation cash offer.
Estimated market value
$460,100


