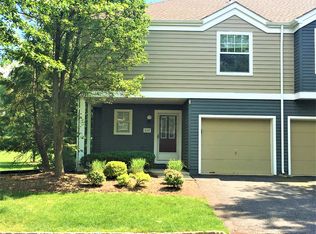
Closed
$650,000
331 Greenfield Road, Bridgewater Twp., NJ 08807
3beds
3baths
--sqft
Single Family Residence
Built in 1988
1,742.4 Square Feet Lot
$660,700 Zestimate®
$--/sqft
$3,524 Estimated rent
Home value
$660,700
$608,000 - $720,000
$3,524/mo
Zestimate® history
Loading...
Owner options
Explore your selling options
What's special
Zillow last checked: January 16, 2026 at 11:15pm
Listing updated: September 03, 2025 at 10:30am
Listed by:
Sandra D O Keefe 908-685-0700,
Re/Max Preferred Professionals
Bought with:
Suzan Sletteland
Turpin Real Estate, Inc.
Source: GSMLS,MLS#: 3976221
Price history
| Date | Event | Price |
|---|---|---|
| 9/3/2025 | Sold | $650,000+1.6% |
Source: | ||
| 7/31/2025 | Pending sale | $639,900 |
Source: | ||
| 7/18/2025 | Listed for sale | $639,900+36.1% |
Source: | ||
| 6/6/2025 | Sold | $470,000+180.6% |
Source: | ||
| 9/25/1996 | Sold | $167,500 |
Source: Public Record Report a problem | ||
Public tax history
| Year | Property taxes | Tax assessment |
|---|---|---|
| 2025 | $8,579 +1.5% | $445,900 +1.5% |
| 2024 | $8,448 +6.5% | $439,100 +9.8% |
| 2023 | $7,936 +6.9% | $399,800 +9.2% |
Find assessor info on the county website
Neighborhood: 08807
Nearby schools
GreatSchools rating
- 7/10Hillside Intermediate SchoolGrades: 5-6Distance: 2.3 mi
- 7/10Bridgewater-Raritan Middle SchoolGrades: 7-8Distance: 2 mi
- 7/10Bridgewater Raritan High SchoolGrades: 9-12Distance: 0.7 mi
Get a cash offer in 3 minutes
Find out how much your home could sell for in as little as 3 minutes with a no-obligation cash offer.
Estimated market value
$660,700
Get a cash offer in 3 minutes
Find out how much your home could sell for in as little as 3 minutes with a no-obligation cash offer.
Estimated market value
$660,700