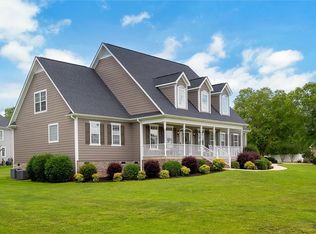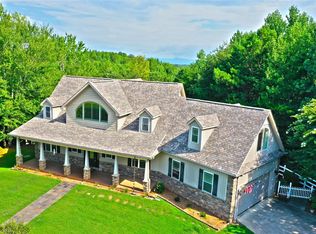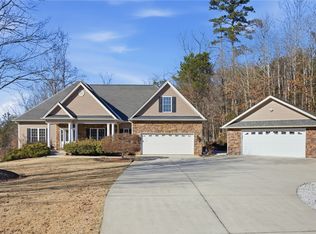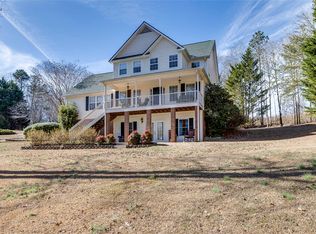Discover Your Dream Retreat
Uncover your ideal escape in this stunning 5-bedroom home nestled on 7 serene acres, presenting the ultimate combination of tranquility and privacy. Immerse yourself in pure relaxation with a sparkling pool, a cozy outdoor fire pit, and an elegant bar perfect for entertaining. A gentle creek winds its way through the property, enhancing the scenic beauty.
This adaptable land is perfect for horse lovers or those wanting to create a mini farm or homestead, offering plenty of room to roam. Savor fresh produce from the fruit trees and enjoy convenient storage for all your outdoor gear. A charming workspace shed adds to the property, providing a delightful retreat for hobbies or peaceful moments.
Step inside to discover a magnificent kitchen adorned with butcher block countertops and your own coffee bar, ideal for kickstarting your day. Sip your morning brew on the lovely screened porch, or gaze out over the pasture and enjoy the wildlife that frequents the area from additional deck areas.
All of this is just moments away from Clemson University, shopping, and picturesque lakes. This property truly provides a unique lifestyle of comfort, convenience, and a connection with nature! Don't let this rare opportunity pass you by! It's perfect for football fans seeking a spacious tailgating area or families needing separate accommodations for aging parents.
This home has countless additional features, including two primary bedrooms, an extra septic tank, water lines to the field for easy garden watering, a front gate for privacy, and so much more. This is a must-see!
Under contract
$649,900
331 Griggs Rd, Six Mile, SC 29682
5beds
2,710sqft
Est.:
Single Family Residence
Built in 1999
7.1 Acres Lot
$627,400 Zestimate®
$240/sqft
$-- HOA
What's special
Sparkling poolFruit treesLovely screened porchCoffee barTwo primary bedroomsCozy outdoor fire pitFront gate for privacy
- 198 days |
- 1,418 |
- 62 |
Zillow last checked: 8 hours ago
Listing updated: February 20, 2026 at 05:42am
Listed by:
Katrina Davis 864-710-0015,
NorthGroup Real Estate - Greenville
Source: WUMLS,MLS#: 20291107 Originating MLS: Western Upstate Association of Realtors
Originating MLS: Western Upstate Association of Realtors
Facts & features
Interior
Bedrooms & bathrooms
- Bedrooms: 5
- Bathrooms: 4
- Full bathrooms: 3
- 1/2 bathrooms: 1
- Main level bathrooms: 1
- Main level bedrooms: 1
Rooms
- Room types: Bonus Room, In-Law Suite, Laundry, Other, Sunroom
Primary bedroom
- Level: Main
- Dimensions: 16X12
Bedroom 2
- Level: Upper
- Dimensions: 11X17
Bedroom 3
- Level: Upper
- Dimensions: 11X10
Bedroom 4
- Level: Upper
- Dimensions: 11X12
Bedroom 5
- Level: Upper
- Dimensions: 10X11
Primary bathroom
- Level: Main
- Dimensions: 21X7
Bathroom
- Level: Upper
- Dimensions: 6X6
Bonus room
- Level: Upper
- Dimensions: 12X30
Dining room
- Level: Main
- Dimensions: 11X12
Garage
- Level: Main
- Dimensions: 19X23
Kitchen
- Level: Main
- Dimensions: 11X12
Laundry
- Level: Main
Living room
- Level: Main
- Dimensions: 19X19
Screened porch
- Level: Main
- Dimensions: 10X17
Heating
- Central, Electric, Heat Pump
Cooling
- Central Air, Electric, Heat Pump
Appliances
- Included: Dishwasher, Microwave, Refrigerator, Smooth Cooktop, Tankless Water Heater, Plumbed For Ice Maker
- Laundry: Washer Hookup, Electric Dryer Hookup
Features
- Ceiling Fan(s), Bath in Primary Bedroom, Main Level Primary, Cable TV, Walk-In Closet(s), Walk-In Shower, In-Law Floorplan
- Flooring: Carpet, Ceramic Tile, Laminate
- Windows: Insulated Windows
- Basement: None
Interior area
- Total structure area: 2,710
- Total interior livable area: 2,710 sqft
Property
Parking
- Total spaces: 2
- Parking features: Attached, Garage, Driveway, Garage Door Opener, Other
- Attached garage spaces: 2
Accessibility
- Accessibility features: Low Threshold Shower
Features
- Levels: Two
- Stories: 2
- Patio & porch: Balcony, Front Porch, Porch, Screened
- Exterior features: Balcony, Outdoor Kitchen, Pool, Porch
- Pool features: Above Ground
Lot
- Size: 7.1 Acres
- Features: Gentle Sloping, Outside City Limits, Pasture, Subdivision, Stream/Creek, Sloped, Trees
Details
- Additional structures: Gazebo
- Parcel number: 404800688247
- Horses can be raised: Yes
Construction
Type & style
- Home type: SingleFamily
- Architectural style: Traditional
- Property subtype: Single Family Residence
Materials
- Vinyl Siding
- Foundation: Slab
Condition
- Year built: 1999
Utilities & green energy
- Sewer: Septic Tank
- Water: Public
- Utilities for property: Electricity Available, Septic Available, Water Available, Cable Available
Community & HOA
Community
- Features: Short Term Rental Allowed
- Security: Smoke Detector(s)
- Subdivision: Bell Willie
HOA
- Has HOA: No
Location
- Region: Six Mile
Financial & listing details
- Price per square foot: $240/sqft
- Tax assessed value: $167,600
- Annual tax amount: $946
- Date on market: 8/13/2025
- Cumulative days on market: 199 days
- Listing agreement: Exclusive Right To Sell
Estimated market value
$627,400
$596,000 - $659,000
$2,757/mo
Price history
Price history
| Date | Event | Price |
|---|---|---|
| 2/20/2026 | Pending sale | $649,900$240/sqft |
Source: | ||
| 2/20/2026 | Contingent | $649,900$240/sqft |
Source: | ||
| 10/10/2025 | Price change | $649,900-2.3%$240/sqft |
Source: | ||
| 8/31/2025 | Price change | $665,000-2.9%$245/sqft |
Source: | ||
| 8/13/2025 | Price change | $685,000-1.4%$253/sqft |
Source: | ||
| 8/13/2025 | Listed for sale | $695,000+54.4%$256/sqft |
Source: | ||
| 7/28/2022 | Listing removed | -- |
Source: Owner Report a problem | ||
| 7/22/2022 | Listed for sale | $450,000+350%$166/sqft |
Source: Owner Report a problem | ||
| 10/16/2007 | Sold | $100,000$37/sqft |
Source: Public Record Report a problem | ||
Public tax history
Public tax history
| Year | Property taxes | Tax assessment |
|---|---|---|
| 2024 | $1,825 +95.1% | $7,000 |
| 2023 | $935 -1.6% | $7,000 |
| 2022 | $951 +4.3% | $7,000 |
| 2021 | $912 +7.4% | $7,000 +4.4% |
| 2020 | $849 | $6,704 -4.2% |
| 2019 | $849 -4% | $7,000 +2.9% |
| 2018 | $885 +2.2% | $6,800 |
| 2017 | $865 | $6,800 |
| 2015 | $865 +1% | $6,800 -28.3% |
| 2008 | $857 | $9,480 |
| 2007 | -- | $9,480 +72.7% |
| 2006 | -- | $5,490 +16.8% |
| 2002 | -- | $4,700 |
Find assessor info on the county website
BuyAbility℠ payment
Est. payment
$3,221/mo
Principal & interest
$2972
Property taxes
$249
Climate risks
Neighborhood: 29682
Nearby schools
GreatSchools rating
- 9/10Six Mile Elementary SchoolGrades: PK-5Distance: 1.9 mi
- 7/10R. C. Edwards Middle SchoolGrades: 6-8Distance: 5.8 mi
- 9/10D. W. Daniel High SchoolGrades: 9-12Distance: 5 mi
Schools provided by the listing agent
- Elementary: Six Mile Elem
- Middle: R.C. Edwards Middle
- High: D.W. Daniel High
Source: WUMLS. This data may not be complete. We recommend contacting the local school district to confirm school assignments for this home.



