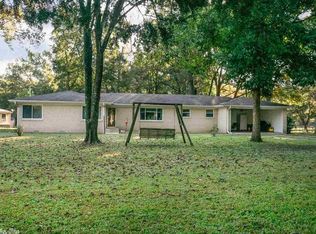Country living, but close to town and schools. Come see this beautiful remodeled home! This home sits on almost 1 acre and offers 4 bedrooms/3 bath. 4th bedroom can be used as a bonus room, game room or in-law suite. The possibilities are endless! Large kitchen with breakfast bar and new electric stove. Heat and air unit is only 2 years old. Garage/shop has electric and a/c. You don't want to miss this!!
This property is off market, which means it's not currently listed for sale or rent on Zillow. This may be different from what's available on other websites or public sources.
