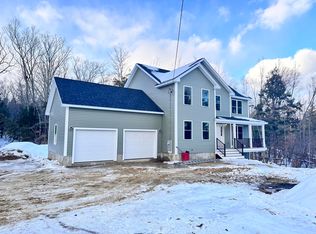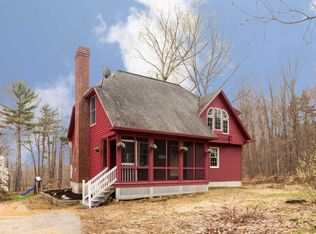Closed
$540,000
331 Heath Road, Lebanon, ME 04027
4beds
2,056sqft
Single Family Residence
Built in 2025
2.7 Acres Lot
$540,900 Zestimate®
$263/sqft
$3,714 Estimated rent
Home value
$540,900
$487,000 - $600,000
$3,714/mo
Zestimate® history
Loading...
Owner options
Explore your selling options
What's special
NEW CONSTRUCTION without the wait?!? This move-in-ready Brand New 4 bedroom home is set well off the road down a long private driveway, ensuring privacy. On 2.7 Acres of wooded country land, there is a large yard area to play in, as well as plenty of wooded land as well to pritect your privacy. Some of the features include Central Air, Granite Counters, a Fire Suppression System for those insurance savings, large kitchen island, gas fireplace, and a 2 Car drive under garage. 2056 Square Feet. Taxes are estimated
Zillow last checked: 8 hours ago
Listing updated: September 25, 2025 at 05:06am
Listed by:
Bradshaw Realty Experts LLC
Bought with:
Bradshaw Realty Experts LLC
Source: Maine Listings,MLS#: 1631252
Facts & features
Interior
Bedrooms & bathrooms
- Bedrooms: 4
- Bathrooms: 3
- Full bathrooms: 2
- 1/2 bathrooms: 1
Primary bedroom
- Level: Second
Bedroom 2
- Level: Second
Bedroom 3
- Level: Second
Bedroom 4
- Level: Second
Dining room
- Level: First
Kitchen
- Level: First
Living room
- Level: First
Heating
- Forced Air
Cooling
- Central Air
Appliances
- Included: Dishwasher, Microwave, Electric Range
Features
- Primary Bedroom w/Bath
- Flooring: Carpet, Other, Tile, Vinyl
- Windows: Double Pane Windows
- Basement: Interior Entry,Full
- Number of fireplaces: 1
Interior area
- Total structure area: 2,056
- Total interior livable area: 2,056 sqft
- Finished area above ground: 2,056
- Finished area below ground: 0
Property
Parking
- Total spaces: 2
- Parking features: Gravel, 5 - 10 Spaces, Garage Door Opener
- Attached garage spaces: 2
Features
- Patio & porch: Deck
Lot
- Size: 2.70 Acres
- Features: Rural, Level, Wooded
Details
- Zoning: none
Construction
Type & style
- Home type: SingleFamily
- Architectural style: Colonial
- Property subtype: Single Family Residence
Materials
- Wood Frame, Vinyl Siding
- Roof: Shingle
Condition
- Year built: 2025
Utilities & green energy
- Electric: Circuit Breakers
- Sewer: Private Sewer, Septic Design Available
- Water: Private, Well
Community & neighborhood
Security
- Security features: Fire System, Fire Sprinkler System
Location
- Region: Lebanon
Other
Other facts
- Road surface type: Paved
Price history
| Date | Event | Price |
|---|---|---|
| 9/23/2025 | Sold | $540,000-1.8%$263/sqft |
Source: | ||
| 9/3/2025 | Pending sale | $549,900$267/sqft |
Source: | ||
| 8/8/2025 | Price change | $549,900-4.3%$267/sqft |
Source: | ||
| 7/21/2025 | Listed for sale | $574,900$280/sqft |
Source: | ||
Public tax history
Tax history is unavailable.
Neighborhood: 04027
Nearby schools
GreatSchools rating
- 9/10Hanson SchoolGrades: K-3Distance: 1.3 mi
- 3/10Noble Middle SchoolGrades: 6-7Distance: 10.1 mi
- 6/10Noble High SchoolGrades: 8-12Distance: 10.3 mi
Get pre-qualified for a loan
At Zillow Home Loans, we can pre-qualify you in as little as 5 minutes with no impact to your credit score.An equal housing lender. NMLS #10287.

