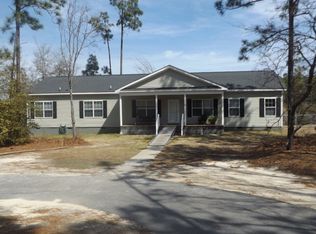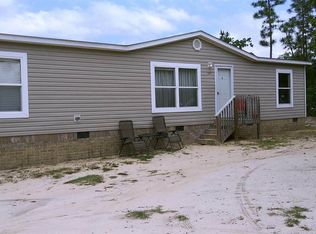Sold for $185,000
$185,000
331 Legion Rd, Warrenville, SC 29851
4beds
1,632sqft
Manufactured Home
Built in 2020
0.84 Acres Lot
$186,700 Zestimate®
$113/sqft
$1,451 Estimated rent
Home value
$186,700
$172,000 - $204,000
$1,451/mo
Zestimate® history
Loading...
Owner options
Explore your selling options
What's special
Find your elbow room that is convenient to Aiken and North Augusta with this well-maintained house on 0.84 acre. This home features 4 bedrooms, 2 full bathrooms, and an open floor plan that includes a living room, dining area, a kitchen with a breakfast bar and a den. Enjoy privacy as the owner with a split bedroom layout. The primary suite includes a well-equipped bathroom with a walk-in closet. The three guest bedrooms and hall bathroom are down the hall from the den. This property is a blank slate to design your dream outdoor space and landscaping! Storage building, refrigerator, freezer, washer & dryer, and cameras do NOT convey with property.
Zillow last checked: 8 hours ago
Listing updated: September 17, 2025 at 07:36am
Listed by:
Tracy L Walsh 803-341-2713,
Woodward & Associates
Bought with:
Antonio Jerome Jones, SC120853
Realty One Group Visionaries
Source: Aiken MLS,MLS#: 217770
Facts & features
Interior
Bedrooms & bathrooms
- Bedrooms: 4
- Bathrooms: 2
- Full bathrooms: 2
Primary bedroom
- Description: En Suite bathroom
- Level: Main
- Area: 154
- Dimensions: 14 x 11
Bedroom 2
- Level: Main
- Area: 99
- Dimensions: 11 x 9
Bedroom 3
- Level: Main
- Area: 99
- Dimensions: 11 x 9
Bedroom 4
- Level: Main
- Area: 99
- Dimensions: 11 x 9
Dining room
- Description: Open Floorplan
- Level: Main
- Area: 80
- Dimensions: 10 x 8
Family room
- Description: Open Floorplan
- Level: Main
- Area: 154
- Dimensions: 14 x 11
Kitchen
- Description: Open Floorplan
- Level: Main
- Area: 154
- Dimensions: 14 x 11
Living room
- Description: Open Floorplan
- Level: Main
- Area: 198
- Dimensions: 18 x 11
Heating
- Electric, Heat Pump
Cooling
- Central Air, Electric
Appliances
- Included: Microwave, Range, Dishwasher
Features
- Walk-In Closet(s), Bedroom on 1st Floor, Kitchen Island
- Basement: None
- Has fireplace: No
Interior area
- Total structure area: 1,632
- Total interior livable area: 1,632 sqft
- Finished area above ground: 1,632
- Finished area below ground: 0
Property
Parking
- Parking features: Other
Features
- Levels: One
- Patio & porch: Deck
- Pool features: None
Lot
- Size: 0.84 Acres
- Features: Level
Details
- Additional structures: None
- Parcel number: 0700709006
- Special conditions: Standard
- Horse amenities: None
Construction
Type & style
- Home type: MobileManufactured
- Architectural style: Ranch
- Property subtype: Manufactured Home
Materials
- Vinyl Siding
- Foundation: Brick/Mortar, Permanent
- Roof: Composition
Condition
- New construction: No
- Year built: 2020
Utilities & green energy
- Sewer: Septic Tank
- Water: Public
Community & neighborhood
Community
- Community features: None
Location
- Region: Warrenville
- Subdivision: Adelaide Grove
Other
Other facts
- Listing terms: Contract
- Road surface type: Asphalt
Price history
| Date | Event | Price |
|---|---|---|
| 9/17/2025 | Pending sale | $185,000$113/sqft |
Source: | ||
| 9/16/2025 | Sold | $185,000$113/sqft |
Source: | ||
| 7/3/2025 | Contingent | $185,000$113/sqft |
Source: | ||
| 7/3/2025 | Pending sale | $185,000$113/sqft |
Source: | ||
| 6/6/2025 | Listed for sale | $185,000+1133.3%$113/sqft |
Source: | ||
Public tax history
| Year | Property taxes | Tax assessment |
|---|---|---|
| 2025 | $417 | $3,270 |
| 2024 | $417 -0.2% | $3,270 |
| 2023 | $418 -65.9% | $3,270 -33.1% |
Find assessor info on the county website
Neighborhood: 29851
Nearby schools
GreatSchools rating
- 7/10Warrenville Elementary SchoolGrades: PK-5Distance: 1.1 mi
- 2/10Langley-Bath-Clearwater Middle SchoolGrades: 6-8Distance: 4.2 mi
- 4/10Midland Valley High SchoolGrades: 9-12Distance: 3.7 mi
Schools provided by the listing agent
- Elementary: Warrenville
- Middle: Lbc
- High: Midland Valley
Source: Aiken MLS. This data may not be complete. We recommend contacting the local school district to confirm school assignments for this home.
Sell with ease on Zillow
Get a Zillow Showcase℠ listing at no additional cost and you could sell for —faster.
$186,700
2% more+$3,734
With Zillow Showcase(estimated)$190,434

