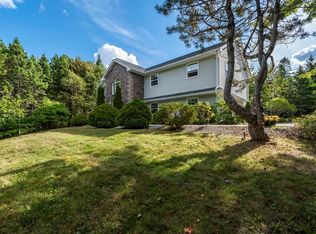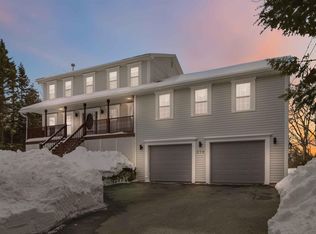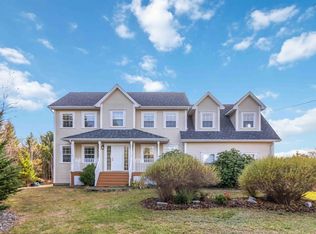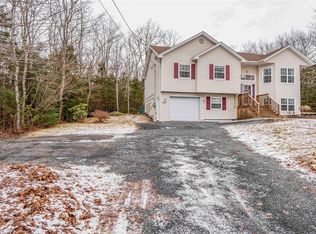331 Masons Point Rd, Halifax, NS B3Z 1Z1
What's special
- 14 days |
- 215 |
- 10 |
Zillow last checked: 8 hours ago
Listing updated: February 12, 2026 at 05:32am
Sandra Pike,
Royal LePage Atlantic Brokerage,
THE PIKE GROUP,
Royal LePage Atlantic
Facts & features
Interior
Bedrooms & bathrooms
- Bedrooms: 5
- Bathrooms: 4
- Full bathrooms: 3
- 1/2 bathrooms: 1
- Main level bathrooms: 2
- Main level bedrooms: 3
Bedroom
- Level: Main
- Area: 103.85
- Dimensions: 9.11 x 11.4
Bedroom 1
- Level: Main
- Area: 107.35
- Dimensions: 9.5 x 11.3
Bedroom 2
- Level: Lower
- Area: 243.27
- Dimensions: 15.9 x 15.3
Bathroom
- Level: Main
- Area: 88.27
- Dimensions: 9.1 x 9.7
Bathroom 1
- Level: Main
- Area: 82.9
- Dimensions: 10.11 x 8.2
Bathroom 2
- Level: Lower
- Area: 49.2
- Dimensions: 8.2 x 6
Dining room
- Level: Main
- Area: 154.81
- Dimensions: 11.3 x 13.7
Family room
- Level: Lower
- Area: 354
- Dimensions: 23.6 x 15
Kitchen
- Level: Main
- Area: 166.38
- Dimensions: 11.8 x 14.1
Living room
- Level: Main
- Area: 494.05
- Dimensions: 20.5 x 24.1
Office
- Level: Main
- Area: 90.48
- Dimensions: 8.7 x 10.4
Heating
- Heat Pump
Appliances
- Included: Stove, Dishwasher, Dryer, Washer, Refrigerator
- Laundry: Laundry Room
Features
- Ensuite Bath, High Speed Internet, Master Downstairs
- Flooring: Carpet, Ceramic Tile, Hardwood
- Basement: Full,Finished,Walk-Out Access
- Has fireplace: Yes
- Fireplace features: Propane
Interior area
- Total structure area: 4,167
- Total interior livable area: 4,167 sqft
- Finished area above ground: 2,142
Video & virtual tour
Property
Parking
- Total spaces: 2
- Parking features: Attached, Double, Heated Garage, Wired, Paved
- Attached garage spaces: 2
- Details: Parking Details(Paved), Garage Details(Double)
Features
- Patio & porch: Deck
- Has spa: Yes
- Spa features: Private
- Fencing: Fenced
Lot
- Size: 0.62 Acres
- Features: Landscaped, Level, 0.5 to 0.99 Acres
Details
- Additional structures: Shed(s)
- Parcel number: 40044216
- Zoning: R-A
- Other equipment: HRV (Heat Rcvry Ventln), Fuel Tank(s)
Construction
Type & style
- Home type: SingleFamily
- Architectural style: Bungalow
- Property subtype: Single Family Residence
Materials
- Stone, Vinyl Siding
- Foundation: Insulated Concrete
- Roof: Asphalt
Condition
- New construction: No
- Year built: 2015
Utilities & green energy
- Sewer: Septic Tank
- Water: Dug, Well
- Utilities for property: Cable Connected, Electricity Connected, Phone Connected, Electric, Propane
Community & HOA
Community
- Features: Recreation Center, School Bus Service, Shopping, Marina, Place of Worship, Beach
Location
- Region: Halifax
Financial & listing details
- Price per square foot: C$239/sqft
- Tax assessed value: C$5,113,717
- Price range: C$997.9K - C$997.9K
- Date on market: 2/12/2026
- Inclusions: Fridge, Stove, Washer, Dryer, Dishwasher
- Ownership: Freehold
- Electric utility on property: Yes
(902) 478-8711
By pressing Contact Agent, you agree that the real estate professional identified above may call/text you about your search, which may involve use of automated means and pre-recorded/artificial voices. You don't need to consent as a condition of buying any property, goods, or services. Message/data rates may apply. You also agree to our Terms of Use. Zillow does not endorse any real estate professionals. We may share information about your recent and future site activity with your agent to help them understand what you're looking for in a home.
Price history
Price history
| Date | Event | Price |
|---|---|---|
| 2/12/2026 | Listed for sale | C$997,900-9.3%C$239/sqft |
Source: | ||
| 6/10/2025 | Listing removed | C$1,099,999C$264/sqft |
Source: | ||
| 5/23/2025 | Price change | C$1,099,999-3.9%C$264/sqft |
Source: | ||
| 5/9/2025 | Price change | C$1,145,000-4.2%C$275/sqft |
Source: | ||
| 4/1/2025 | Listed for sale | C$1,195,000-0.4%C$287/sqft |
Source: | ||
| 1/16/2025 | Listing removed | C$1,200,000C$288/sqft |
Source: | ||
| 10/12/2024 | Price change | C$1,200,000-4%C$288/sqft |
Source: | ||
| 7/20/2024 | Listed for sale | C$1,250,000C$300/sqft |
Source: | ||
Public tax history
Public tax history
Tax history is unavailable.Climate risks
Neighborhood: B3Z
Nearby schools
GreatSchools rating
No schools nearby
We couldn't find any schools near this home.
Schools provided by the listing agent
- Elementary: St Margaret's Bay Elementary School
- Middle: Five Bridges Junior High School
- High: Bay View High School
Source: NSAR. This data may not be complete. We recommend contacting the local school district to confirm school assignments for this home.



