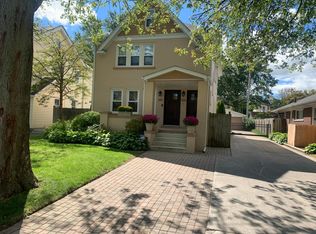Sold
$460,000
331 Moross Rd, Grosse Pointe Farms, MI 48236
4beds
2,349sqft
Single Family Residence
Built in 1926
7,405.2 Square Feet Lot
$486,200 Zestimate®
$196/sqft
$3,069 Estimated rent
Home value
$486,200
$442,000 - $535,000
$3,069/mo
Zestimate® history
Loading...
Owner options
Explore your selling options
What's special
Welcome to 331 Moross, a charming colonial farm house with a circle driveway on a deep private lot. The house has been renovated top to bottom while still maintaining its original charm. This home features hardwood floors throughout, 9 foot ceilings, professionally painted cabinets, double slab-thick granite countertops, updated bathrooms throughout, and a finished 3rd floor perfect for a 4th bedroom, office or playroom. The private and lush backyard is an escape from reality with a fully fenced in yard with triple-safety driveway gate and a cedar pergola. Other updates include newer furnace, A/C, water heater, and washer. Grosse Pointe Farms residents have access to resident only park with pool, splash pad, marina, beach, tennis courts, and ice rink! Schedule your showing today
Zillow last checked: 8 hours ago
Listing updated: July 29, 2024 at 08:17am
Listed by:
Ashley Jolley 248-515-2201,
Century 21 Curran & Oberski
Bought with:
Robert J Crandall
Source: MichRIC,MLS#: 24029841
Facts & features
Interior
Bedrooms & bathrooms
- Bedrooms: 4
- Bathrooms: 3
- Full bathrooms: 2
- 1/2 bathrooms: 1
Primary bedroom
- Level: Upper
- Area: 294
- Dimensions: 21.00 x 14.00
Bedroom 2
- Level: Upper
- Area: 169
- Dimensions: 13.00 x 13.00
Bedroom 3
- Level: Upper
- Area: 170
- Dimensions: 17.00 x 10.00
Bedroom 4
- Description: finished attic w/ WIC
- Level: Upper
- Area: 342
- Dimensions: 19.00 x 18.00
Primary bathroom
- Level: Upper
- Area: 45
- Dimensions: 5.00 x 9.00
Bathroom 1
- Level: Main
- Area: 32
- Dimensions: 8.00 x 4.00
Bathroom 2
- Level: Upper
- Area: 96
- Dimensions: 8.00 x 12.00
Dining area
- Level: Main
- Area: 90
- Dimensions: 9.00 x 10.00
Dining room
- Level: Main
- Area: 180
- Dimensions: 15.00 x 12.00
Kitchen
- Level: Main
- Area: 319
- Dimensions: 29.00 x 11.00
Living room
- Level: Main
- Area: 368
- Dimensions: 16.00 x 23.00
Heating
- Forced Air
Cooling
- Central Air
Appliances
- Included: Cooktop, Dishwasher, Disposal, Double Oven, Dryer, Microwave, Refrigerator, Washer
- Laundry: In Basement
Features
- Flooring: Wood
- Windows: Window Treatments
- Basement: Full
- Number of fireplaces: 1
- Fireplace features: Living Room
Interior area
- Total structure area: 2,349
- Total interior livable area: 2,349 sqft
- Finished area below ground: 0
Property
Parking
- Total spaces: 1
- Parking features: Detached, Garage Door Opener
- Garage spaces: 1
Features
- Stories: 2
Lot
- Size: 7,405 sqft
- Dimensions: 50 x 150
Details
- Parcel number: 38002030013000
Construction
Type & style
- Home type: SingleFamily
- Architectural style: Colonial
- Property subtype: Single Family Residence
Materials
- Vinyl Siding
- Roof: Asphalt
Condition
- New construction: No
- Year built: 1926
Utilities & green energy
- Sewer: Public Sewer
- Water: Public
Community & neighborhood
Location
- Region: Grosse Pointe Farms
Other
Other facts
- Listing terms: Cash,FHA,VA Loan,Conventional
- Road surface type: Paved
Price history
| Date | Event | Price |
|---|---|---|
| 7/25/2024 | Sold | $460,000+2.2%$196/sqft |
Source: | ||
| 7/11/2024 | Pending sale | $450,000$192/sqft |
Source: | ||
| 6/16/2024 | Contingent | $450,000$192/sqft |
Source: | ||
| 6/13/2024 | Listed for sale | $450,000+12.5%$192/sqft |
Source: | ||
| 5/8/2020 | Sold | $400,000+2.8%$170/sqft |
Source: Public Record Report a problem | ||
Public tax history
| Year | Property taxes | Tax assessment |
|---|---|---|
| 2025 | -- | $171,200 +7.4% |
| 2024 | -- | $159,400 +8.8% |
| 2023 | -- | $146,500 +8.7% |
Find assessor info on the county website
Neighborhood: 48236
Nearby schools
GreatSchools rating
- 9/10Kerby Elementary SchoolGrades: K-4Distance: 0.3 mi
- 8/10Brownell Middle SchoolGrades: 5-8Distance: 0.5 mi
- 10/10Grosse Pointe South High SchoolGrades: 9-12Distance: 1.6 mi
Get a cash offer in 3 minutes
Find out how much your home could sell for in as little as 3 minutes with a no-obligation cash offer.
Estimated market value$486,200
Get a cash offer in 3 minutes
Find out how much your home could sell for in as little as 3 minutes with a no-obligation cash offer.
Estimated market value
$486,200
