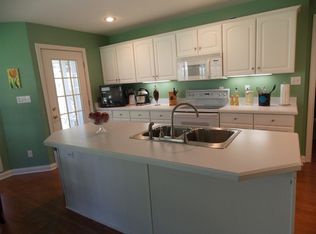Don't miss this beautifully designed, quality, custom built, solid, executive home that sits on .65 acres in the prominent Mt. Ashley subdivision on the north side. The amenities and features are extensive. The home features exquisite hardwood flooring, legendary Pella windows, crown molding in almost every room, an intercom and security system, a central-vac system, an irrigation system, and a total home a??back upa?? generator. In the main level family room youa??ll find wood flooring, wood wall trim, a gas fireplace, built-in custom cabinets providing tons of storage, ceiling fan, and a surround sound system. On the main level you will also find an appealing sitting room. The kitchen is a chefa??s dream and boasts wanes-coating, lots of Corian counter tops, a newer cook-top range, double wall ovens, a wet bar and wrap around Bardstown custom cherry cabinets providing vast amounts of storage. There is also a built-in wine rack. Youa??ll also find an island bar for additional seating, storage and counter space. All appliances, including a second refrigerator, washer and dryer are included. There is an eat-in kitchen with large windows that provide for an enchanting view of the pool deck area. The kitchen area is complete with a large butlera??s pantry. Just off the kitchen is a spacious formal dining room with beautiful hardwood floor. From the kitchen you can access a large screened in covered porch which overlooks the pool area as well. The main-level spacious master suite includes a ceiling fan, 2 large walk-in closets and a 3rd even larger walk-in closet. Part of the bedroom suite is an office/sitting room with handsome built-in cabinets and desk. The large master bath has lots of storage, counter space and an enormous walk-in shower that is handicap accessible. Two of the guest bedrooms have ceiling fans and beautiful custom built Plantation shutters. The second floor features a very large bedroom and full bath that could be used as a bonus room if desired. An irresistible 20a??x 40a?? L-shaped in-ground pool featuring relaxing water fall is also included, along with a heater & very efficient pool cleaner, per owner. This is surrounded by an expansive exposed aggregate deck and gorgeous landscaping that provides for relaxing privacy. The landscape lighting adds to the ambiance. This a??resort likea?? area has a 6a?? wrought iron fence enclosing the back of the property. In addition there is a voluminous walk-in storage room that could easily be converted to another bedroom if desired. Everywhere you turn you will find lots of storage, closets and cabinets. The home is entirely handicap accessible with provisions that include an electric chair lift to the second floor. The pool also has a a??water-propelleda?? chair lift with access for the disabled in and out of the pool. The wide exposed aggregate drive leads to the 2 A? car garage with parking for up to 8 cars. If you desire value & quality in a home, your search is over. Home Warranty included $469
This property is off market, which means it's not currently listed for sale or rent on Zillow. This may be different from what's available on other websites or public sources.
