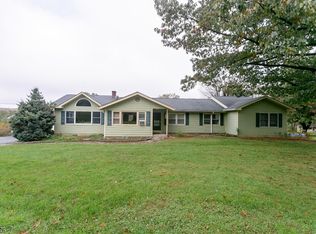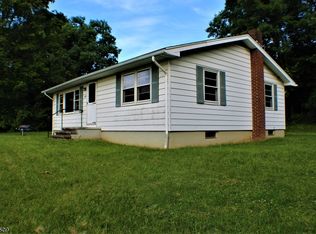This beautiful fully updated 4 bed, 2.5 bath colonial has much to of The gourmet kitchen with granite counters, gorgeous cabinets, breakfast bar and center island, open to the family room with hardwood floors, fireplace and sliders to deck with majestic views of the park-like property, surrounded by 25 acres of preserved property. The light and bright living and dining room make this home ideal for entertaining. The master bedroom boasts a walk-in closet and spa-like master bath. These are just some of the finer points of this centrally located home close to major roadway, restaurants, recreation points etc.
This property is off market, which means it's not currently listed for sale or rent on Zillow. This may be different from what's available on other websites or public sources.

