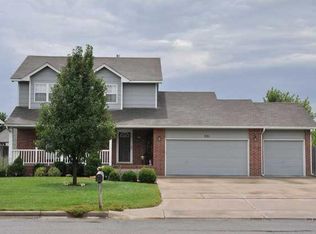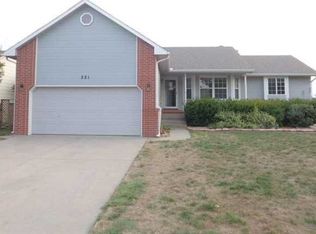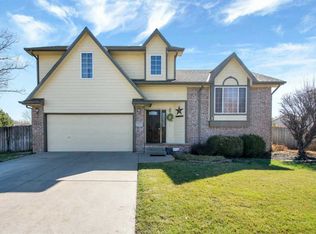FEEL AT HOME in this CHARMING 4 bedroom, 3.5 bath, 3 car garage home located in the wonderful town of Valley Center. This secluded neighborhood offers easy access to some of the best restaurants and shopping the city has to offer! Enter the front door and notice the formal living and formal dining with new neutral paint, new carpet, fireplace, and large windows that allow for tons of natural light! Off the formal dining room find the kitchen which features tile back splash, updated laminate wood flooring, a breakfast nook, a large pantry and a sliding door with access to the 1 year old sun room!! The main floor is also home to a half bath and a mud room/laundry room! Upstairs find 2 bedrooms, 1 full bathroom, and a master suite with walk-in closet and a bathroom with double vanities and a tub/shower! In the backyard find the well manicured and mature lawn with a well, a sprinkler system, a shed, and privacy fence! The home also offers an oversized lot and is within walking distance of all the Valley Center schools!! This home is perfect for the most particular buyers and is IDEAL for anyone who enjoys entertaining!!
This property is off market, which means it's not currently listed for sale or rent on Zillow. This may be different from what's available on other websites or public sources.



