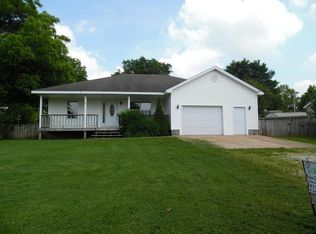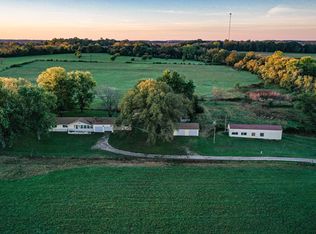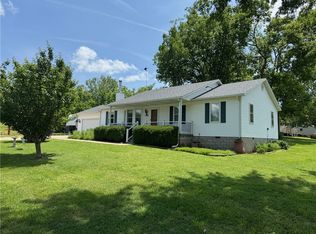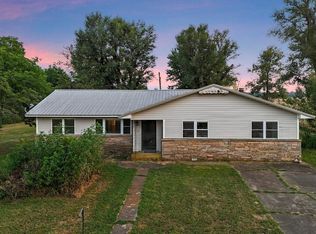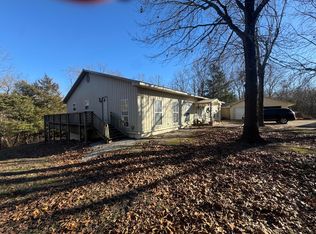This newly constructed 2-story metal home in Washburn was completed in 2025 and offers over 2,200 sq ft of living space! Situated on a spacious lot, this property includes a 30x30 shop with two bays, concrete flooring, electric, plumbing, a mechanical car lift, plus an office and bathroom equipped with mini-split systems for year-round comfort. Inside the home, the main level features a practical layout with a living room that opens to the dining area--complete with sliding doors leading to the backyard. The kitchen includes stainless steel appliances, ample cabinetry, and a center island with bar seating. With 4 bedrooms and 2 full bathrooms, there's plenty of room to spread out. The primary suite includes a walk-in shower, jetted tub, and generous closet space. Upstairs, enjoy a second living loft area that offers flexible space for a game room, home office, or hangout spot. Schedule your private showing today!
Active
$450,000
331 N Old Wire Road, Washburn, MO 65772
4beds
2,200sqft
Est.:
Single Family Residence
Built in 2025
0.35 Acres Lot
$444,600 Zestimate®
$205/sqft
$-- HOA
What's special
Second living loft areaMechanical car liftPractical layoutStainless steel appliancesSpacious lotAmple cabinetry
- 219 days |
- 193 |
- 3 |
Zillow last checked: 8 hours ago
Listing updated: December 23, 2025 at 06:18am
Listed by:
Holt Homes Group 417-479-0257,
Keller Williams,
Jenifer C Grove 417-883-4900,
Keller Williams
Source: SOMOMLS,MLS#: 60297458
Tour with a local agent
Facts & features
Interior
Bedrooms & bathrooms
- Bedrooms: 4
- Bathrooms: 2
- Full bathrooms: 2
Rooms
- Room types: Loft, Living Areas (2)
Heating
- Central, Electric
Cooling
- Central Air
Appliances
- Included: Dishwasher, Free-Standing Electric Oven, Microwave, Electric Water Heater
- Laundry: W/D Hookup
Features
- Internet - Fiber Optic, High Ceilings, Walk-In Closet(s), Walk-in Shower
- Has basement: No
- Has fireplace: Yes
- Fireplace features: Living Room, Electric
Interior area
- Total structure area: 2,200
- Total interior livable area: 2,200 sqft
- Finished area above ground: 2,200
- Finished area below ground: 0
Property
Parking
- Total spaces: 2
- Parking features: Additional Parking, Workshop in Garage, Oversized, Gravel
- Garage spaces: 2
Features
- Levels: Two
- Stories: 2
- Patio & porch: Deck
- Has spa: Yes
- Spa features: Bath
Lot
- Size: 0.35 Acres
Details
- Parcel number: 248.0270000000025.000
Construction
Type & style
- Home type: SingleFamily
- Property subtype: Single Family Residence
Materials
- Metal Siding
- Roof: Metal
Condition
- Year built: 2025
Utilities & green energy
- Sewer: Public Sewer
- Water: Public
Community & HOA
Community
- Subdivision: N/A
Location
- Region: Washburn
Financial & listing details
- Price per square foot: $205/sqft
- Annual tax amount: $8,012
- Date on market: 6/19/2025
- Listing terms: Cash,VA Loan,USDA/RD,FHA,Conventional
Estimated market value
$444,600
$422,000 - $467,000
$2,215/mo
Price history
Price history
| Date | Event | Price |
|---|---|---|
| 6/19/2025 | Listed for sale | $450,000+125.1%$205/sqft |
Source: | ||
| 4/18/2024 | Listing removed | -- |
Source: | ||
| 3/17/2024 | Price change | $199,900-11.1%$91/sqft |
Source: | ||
| 3/6/2024 | Price change | $224,900-10%$102/sqft |
Source: | ||
| 2/14/2024 | Price change | $249,900-7.4%$114/sqft |
Source: | ||
Public tax history
Public tax history
Tax history is unavailable.BuyAbility℠ payment
Est. payment
$2,551/mo
Principal & interest
$2179
Property taxes
$214
Home insurance
$158
Climate risks
Neighborhood: 65772
Nearby schools
GreatSchools rating
- 6/10Southwest Elementary SchoolGrades: PK-4Distance: 0.3 mi
- 5/10Southwest Middle SchoolGrades: 5-8Distance: 0.3 mi
- 4/10Southwest High SchoolGrades: 9-12Distance: 0.3 mi
Schools provided by the listing agent
- Elementary: Southwest
- Middle: Southwest
- High: Southwest
Source: SOMOMLS. This data may not be complete. We recommend contacting the local school district to confirm school assignments for this home.
