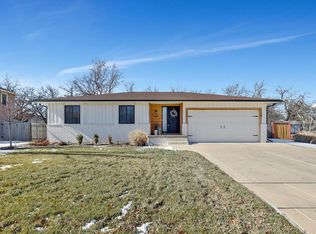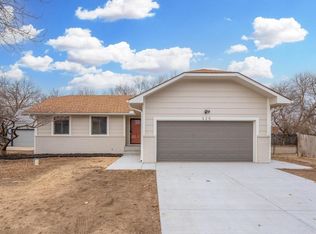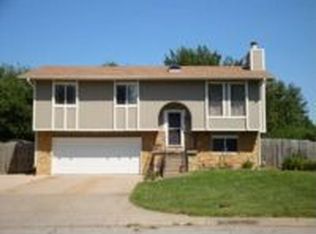Sold
Price Unknown
331 N Rutgers St, Wichita, KS 67212
3beds
2,294sqft
Single Family Onsite Built
Built in 1983
0.26 Acres Lot
$233,100 Zestimate®
$--/sqft
$1,964 Estimated rent
Home value
$233,100
$210,000 - $259,000
$1,964/mo
Zestimate® history
Loading...
Owner options
Explore your selling options
What's special
Back on market due to buyer financing AND NEW ROOF coming 1st week of September! Take another look at the potential in this great neighborhood! Priced in a sweet spot lower than comps gives you the chance to put some minor cosmetic updates and gain equity in a home with great bones and LOW monthly utility bills! Discover your next home in this charming 3 bedroom, 3 bathroom west side gem, eagerly awaiting a buyer to make it their own! Home is in great condition and is move-in ready, boasting a delightful retro vibe that can be embraced or transformed into a modern sanctuary with your personal touch. Inside, the primary bedroom offers double closets and a full bathroom. Adjacent, two additional bedrooms on the top level provide versatility... one featuring an open railing overlooking the main living area, ideal for conversion into a private bedroom, office, or flex space. On the lower level, you'll find a view-out basement rec room complete with a full bathroom and laundry/utility room. Outside, an oversized attached 2-car garage deep enough to fit a truck with added storage space grants easy access to the expansive backyard on a quarter acre! Enjoy gatherings on the large, covered deck accessible from the kitchen, featuring stairs leading down to the yard. Plus, envision possibilities with a platform perfect for an above-ground pool. Tailor the spacious backyard to suit your lifestyle. Don’t miss out! Contact your agent today to schedule a showing and explore the potential of this wonderful home!
Zillow last checked: 8 hours ago
Listing updated: October 03, 2024 at 08:05pm
Listed by:
Annie Pfeifer CELL:316-648-3850,
J.P. Weigand & Sons
Source: SCKMLS,MLS#: 641250
Facts & features
Interior
Bedrooms & bathrooms
- Bedrooms: 3
- Bathrooms: 3
- Full bathrooms: 3
Primary bedroom
- Description: Carpet
- Level: Upper
- Area: 136.5
- Dimensions: 13x10.5
Bedroom
- Description: Carpet
- Level: Upper
- Area: 126
- Dimensions: 9x14
Bedroom
- Description: Carpet
- Level: Upper
- Area: 106
- Dimensions: 10.6x10
Dining room
- Description: Carpet
- Level: Main
- Area: 99
- Dimensions: 11x9
Kitchen
- Description: Vinyl
- Level: Main
- Area: 143
- Dimensions: 13x11
Living room
- Description: Carpet
- Level: Upper
- Area: 180
- Dimensions: 12x15
Recreation room
- Description: Carpet
- Level: Basement
- Area: 391
- Dimensions: 17x23
Heating
- Forced Air, Natural Gas
Cooling
- Attic Fan
Appliances
- Included: Dishwasher, Microwave, Refrigerator, Range, Washer, Dryer, Humidifier
- Laundry: In Basement
Features
- Ceiling Fan(s), Vaulted Ceiling(s)
- Doors: Storm Door(s)
- Windows: Storm Window(s)
- Basement: Finished
- Number of fireplaces: 1
- Fireplace features: One, Gas
Interior area
- Total interior livable area: 2,294 sqft
- Finished area above ground: 1,190
- Finished area below ground: 1,104
Property
Parking
- Total spaces: 2
- Parking features: Attached
- Garage spaces: 2
Features
- Levels: Quad-Level
- Patio & porch: Patio, Covered
- Fencing: Wood
Lot
- Size: 0.26 Acres
- Features: Standard
Details
- Parcel number: 1341901302021.00
Construction
Type & style
- Home type: SingleFamily
- Architectural style: Traditional
- Property subtype: Single Family Onsite Built
Materials
- Frame, Stone, Vinyl/Aluminum
- Foundation: Partial, View Out
- Roof: Composition
Condition
- Year built: 1983
Utilities & green energy
- Utilities for property: Sewer Available, Public
Community & neighborhood
Location
- Region: Wichita
- Subdivision: WESTLINK
HOA & financial
HOA
- Has HOA: No
Other
Other facts
- Ownership: Individual
- Road surface type: Paved
Price history
Price history is unavailable.
Public tax history
| Year | Property taxes | Tax assessment |
|---|---|---|
| 2024 | $2,376 +3.6% | $22,230 +7.6% |
| 2023 | $2,292 +8.8% | $20,666 |
| 2022 | $2,107 +3.9% | -- |
Find assessor info on the county website
Neighborhood: 67212
Nearby schools
GreatSchools rating
- 6/10Peterson Elementary SchoolGrades: PK-5Distance: 1 mi
- 5/10Wilbur Middle SchoolGrades: 6-8Distance: 1.6 mi
- NALevy Sp Ed CenterGrades: 1-12Distance: 2 mi
Schools provided by the listing agent
- Elementary: Peterson
- Middle: Wilbur
- High: Northwest
Source: SCKMLS. This data may not be complete. We recommend contacting the local school district to confirm school assignments for this home.


