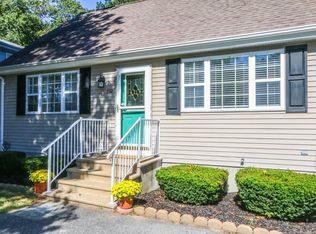Sold for $330,000
$330,000
331 Parkerview St, Springfield, MA 01129
3beds
1,372sqft
Single Family Residence
Built in 1986
7,501 Square Feet Lot
$333,400 Zestimate®
$241/sqft
$2,524 Estimated rent
Home value
$333,400
$300,000 - $373,000
$2,524/mo
Zestimate® history
Loading...
Owner options
Explore your selling options
What's special
This move-in ready colonial is perfectly situated on a quiet dead-end street in one of the area’s most sought-after neighborhoods. Step into the updated kitchen featuring sleek granite countertops and stainless steel appliances. The adjacent dining room offers plenty of space for family gatherings. Natural light floods the spacious living room through a sliding glass door that opens onto a generous deck, perfect for relaxing while overlooking the large, level backyard. On cooler evenings, unwind by the cozy fireplace and enjoy the warmth of home. Upstairs, you’ll find three bedrooms, including a spacious primary suite with a walk-in closet. The partially finished basement offers a versatile bonus space—perfect for a recreation room, home gym, or office. Additional highlights include a sizable garden shed, efficient two-zone gas heating, and a brand-new Pella sliding glass door to be installed before closing. **Highest & Best Deadline: Tuesday, 7/22 at 12pm**
Zillow last checked: 8 hours ago
Listing updated: September 11, 2025 at 02:03pm
Listed by:
Nicole Baginski 413-221-9134,
Chestnut Oak Associates 860-668-0234
Bought with:
Lori Raschi
Coldwell Banker Realty - Western MA
Source: MLS PIN,MLS#: 73405797
Facts & features
Interior
Bedrooms & bathrooms
- Bedrooms: 3
- Bathrooms: 2
- Full bathrooms: 2
Primary bedroom
- Features: Walk-In Closet(s), Flooring - Wall to Wall Carpet
- Level: Second
Bedroom 2
- Features: Closet, Flooring - Wall to Wall Carpet
- Level: Second
Bedroom 3
- Features: Closet, Flooring - Wall to Wall Carpet
- Level: Second
Bathroom 1
- Features: Flooring - Vinyl
- Level: First
Bathroom 2
- Features: Flooring - Vinyl
- Level: Second
Dining room
- Features: Ceiling Fan(s), Flooring - Vinyl
- Level: First
Family room
- Level: Basement
Kitchen
- Features: Ceiling Fan(s), Flooring - Wood
- Level: First
Living room
- Features: Closet, Flooring - Wood
- Level: First
Heating
- Baseboard, Natural Gas
Cooling
- Window Unit(s)
Appliances
- Included: Gas Water Heater, Range, Disposal, Microwave, Refrigerator
- Laundry: In Basement
Features
- Flooring: Vinyl, Carpet, Bamboo
- Basement: Full,Partially Finished,Interior Entry
- Number of fireplaces: 1
- Fireplace features: Living Room
Interior area
- Total structure area: 1,372
- Total interior livable area: 1,372 sqft
- Finished area above ground: 1,372
Property
Parking
- Total spaces: 4
- Parking features: Off Street, Paved
- Uncovered spaces: 4
Features
- Patio & porch: Deck, Deck - Wood
- Exterior features: Deck, Deck - Wood, Storage
Lot
- Size: 7,501 sqft
- Features: Level
Details
- Parcel number: 2600459
- Zoning: R1
Construction
Type & style
- Home type: SingleFamily
- Architectural style: Colonial
- Property subtype: Single Family Residence
Materials
- Frame
- Foundation: Concrete Perimeter
- Roof: Shingle
Condition
- Year built: 1986
Utilities & green energy
- Electric: 200+ Amp Service
- Sewer: Public Sewer
- Water: Public
- Utilities for property: for Electric Range, for Electric Oven
Community & neighborhood
Community
- Community features: Public Transportation, Shopping, Park, Walk/Jog Trails, Medical Facility, Laundromat, Highway Access, House of Worship, Private School, Public School, University
Location
- Region: Springfield
Price history
| Date | Event | Price |
|---|---|---|
| 9/11/2025 | Sold | $330,000+4.8%$241/sqft |
Source: MLS PIN #73405797 Report a problem | ||
| 7/23/2025 | Contingent | $315,000$230/sqft |
Source: MLS PIN #73405797 Report a problem | ||
| 7/17/2025 | Listed for sale | $315,000+85.4%$230/sqft |
Source: MLS PIN #73405797 Report a problem | ||
| 7/15/2005 | Sold | $169,900+41.6%$124/sqft |
Source: Public Record Report a problem | ||
| 3/10/2005 | Sold | $120,000+1.7%$87/sqft |
Source: Public Record Report a problem | ||
Public tax history
| Year | Property taxes | Tax assessment |
|---|---|---|
| 2025 | $4,519 -0.6% | $288,200 +1.8% |
| 2024 | $4,545 -1.7% | $283,000 +4.4% |
| 2023 | $4,624 +12.5% | $271,200 +24.2% |
Find assessor info on the county website
Neighborhood: Sixteen Acres
Nearby schools
GreatSchools rating
- 5/10Warner SchoolGrades: PK-5Distance: 0.7 mi
- 1/10Springfield Public Day High SchoolGrades: 9-12Distance: 2 mi

Get pre-qualified for a loan
At Zillow Home Loans, we can pre-qualify you in as little as 5 minutes with no impact to your credit score.An equal housing lender. NMLS #10287.
