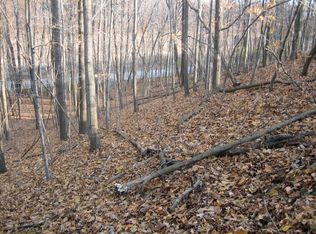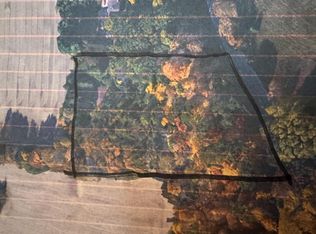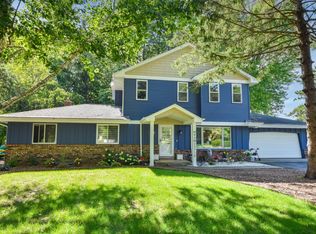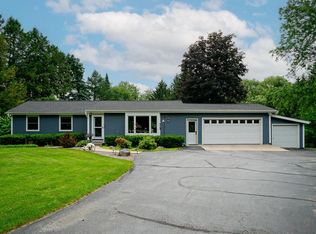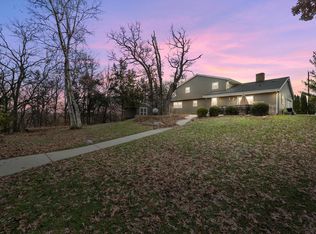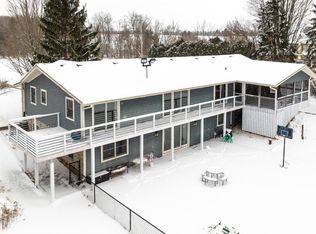Only a relocation makes this stunning property available! Tucked away on 1.5 private acres in the heart of Richfield. Completely remodeled, every detail has been thoughtfully updated for modern comfort. The open-concept living, dining, and kitchen area--perfect for entertaining--featuring a beautiful gas fireplace as the centerpiece. The kitchen shines with updated finishes for your cooking needs. Four bedrooms are located on the main level, including a generous master suite. Need a home office or flex space? A dedicated den with a half bath adds even more versatility. Downstairs, you'll find a large, finished basement, ideal for a rec room, plus a fifth bedroom perfect for guests. The property also includes 4 garage spaces with is a rare find! Schedule your showing today!
Contingent
Price cut: $20K (11/18)
$619,900
331 Plat ROAD, Colgate, WI 53017
5beds
2,100sqft
Est.:
Single Family Residence
Built in 1968
1.5 Acres Lot
$617,200 Zestimate®
$295/sqft
$-- HOA
What's special
- 108 days |
- 131 |
- 6 |
Likely to sell faster than
Zillow last checked: 8 hours ago
Listing updated: December 16, 2025 at 03:09am
Listed by:
Brianna Crenshaw 414-388-7979,
Crenshaw Realty
Source: WIREX MLS,MLS#: 1938654 Originating MLS: Metro MLS
Originating MLS: Metro MLS
Facts & features
Interior
Bedrooms & bathrooms
- Bedrooms: 5
- Bathrooms: 3
- Full bathrooms: 2
- 1/2 bathrooms: 1
- Main level bedrooms: 4
Primary bedroom
- Level: Main
- Area: 192
- Dimensions: 16 x 12
Bedroom 2
- Level: Main
- Area: 154
- Dimensions: 11 x 14
Bedroom 3
- Level: Main
- Area: 132
- Dimensions: 12 x 11
Bedroom 4
- Level: Main
- Area: 120
- Dimensions: 12 x 10
Bedroom 5
- Level: Lower
- Area: 99
- Dimensions: 11 x 9
Bathroom
- Features: Ceramic Tile, Master Bedroom Bath: Walk-In Shower, Master Bedroom Bath
Kitchen
- Level: Main
- Area: 276
- Dimensions: 23 x 12
Living room
- Level: Main
- Area: 330
- Dimensions: 22 x 15
Office
- Level: Main
- Area: 132
- Dimensions: 11 x 12
Heating
- Natural Gas, Forced Air
Cooling
- Central Air
Appliances
- Included: Dishwasher, Disposal, Dryer, Microwave, Oven, Refrigerator, Washer, Water Softener
Features
- High Speed Internet, Kitchen Island
- Basement: Block,Full,Partially Finished,Walk-Out Access
Interior area
- Total structure area: 2,100
- Total interior livable area: 2,100 sqft
- Finished area above ground: 1,750
- Finished area below ground: 350
Property
Parking
- Total spaces: 4
- Parking features: Basement Access, Built-in under Home, Garage Door Opener, Attached, 4 Car
- Attached garage spaces: 4
Features
- Levels: One
- Stories: 1
Lot
- Size: 1.5 Acres
- Features: Wooded
Details
- Parcel number: V10 122800G
- Zoning: RES
Construction
Type & style
- Home type: SingleFamily
- Architectural style: Ranch
- Property subtype: Single Family Residence
Materials
- Stone, Brick/Stone, Wood Siding
Condition
- 21+ Years
- New construction: No
- Year built: 1968
Utilities & green energy
- Sewer: Septic Tank
- Water: Well
- Utilities for property: Cable Available
Community & HOA
Location
- Region: Colgate
- Municipality: Richfield
Financial & listing details
- Price per square foot: $295/sqft
- Tax assessed value: $313,300
- Annual tax amount: $3,392
- Date on market: 10/9/2025
- Inclusions: Fridge, Stove, Dishwasher, Microwave, Washer & Dryer.
- Exclusions: Seller's Personal Property.
Estimated market value
$617,200
$586,000 - $648,000
$3,017/mo
Price history
Price history
| Date | Event | Price |
|---|---|---|
| 12/16/2025 | Contingent | $619,900$295/sqft |
Source: | ||
| 11/18/2025 | Price change | $619,900-3.1%$295/sqft |
Source: | ||
| 10/9/2025 | Listed for sale | $639,900$305/sqft |
Source: | ||
| 9/3/2025 | Listing removed | $639,900$305/sqft |
Source: | ||
| 8/8/2025 | Listed for sale | $639,900+6.8%$305/sqft |
Source: | ||
Public tax history
Public tax history
| Year | Property taxes | Tax assessment |
|---|---|---|
| 2024 | $3,392 +23.8% | $313,300 +18.2% |
| 2023 | $2,739 | $265,000 |
| 2022 | -- | $265,000 -19.4% |
Find assessor info on the county website
BuyAbility℠ payment
Est. payment
$3,615/mo
Principal & interest
$2902
Property taxes
$496
Home insurance
$217
Climate risks
Neighborhood: 53017
Nearby schools
GreatSchools rating
- 10/10Friess Lake ElementaryGrades: PK-4Distance: 3.8 mi
- 10/10Richfield MiddleGrades: 5-8Distance: 5.7 mi
- 5/10Hartford High SchoolGrades: 9-12Distance: 9.1 mi
Schools provided by the listing agent
- Middle: Central
- High: Hartford
- District: Hartford J1
Source: WIREX MLS. This data may not be complete. We recommend contacting the local school district to confirm school assignments for this home.
- Loading
