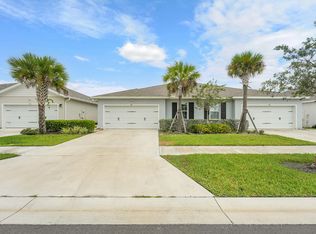Sold for $299,900
$299,900
331 Raspberry Road, Fort Pierce, FL 34981
3beds
1,529sqft
Villa
Built in 2022
4,530 Square Feet Lot
$297,100 Zestimate®
$196/sqft
$2,335 Estimated rent
Home value
$297,100
$270,000 - $327,000
$2,335/mo
Zestimate® history
Loading...
Owner options
Explore your selling options
What's special
Avalon Crossing! Almost new 3/2/2 CBS Villa is available now. Tile floors in the main areas, great room, open floor plan. Kitchen has granite counters, plenty of wood cabinets, stainless appliances, pantry. Private backyard with covered and screened lanai. Over $20k in upgrades, freshly painted interior. Camera security system, smart doorbell included. HOA provides community pool, play area, lawn care. Easy commute to I95. Don't wait!
Zillow last checked: 8 hours ago
Listing updated: September 23, 2025 at 04:26am
Listed by:
William N Eggeling 772-785-6539,
RE/MAX Gold,
Jennifer R Eggeling 772-785-6539,
RE/MAX Gold
Bought with:
Katie Holmes
EXP Realty LLC
Source: BeachesMLS,MLS#: RX-11109099 Originating MLS: Beaches MLS
Originating MLS: Beaches MLS
Facts & features
Interior
Bedrooms & bathrooms
- Bedrooms: 3
- Bathrooms: 2
- Full bathrooms: 2
Primary bedroom
- Level: M
- Area: 195 Square Feet
- Dimensions: 15 x 13
Bedroom 2
- Level: M
- Area: 100 Square Feet
- Dimensions: 10 x 10
Bedroom 3
- Level: M
- Area: 140 Square Feet
- Dimensions: 14 x 10
Dining room
- Level: M
- Area: 135 Square Feet
- Dimensions: 9 x 15
Kitchen
- Level: M
- Area: 210 Square Feet
- Dimensions: 14 x 15
Living room
- Level: M
- Area: 210 Square Feet
- Dimensions: 14 x 15
Porch
- Level: M
- Area: 105 Square Feet
- Dimensions: 7 x 15
Utility room
- Level: M
- Area: 30 Square Feet
- Dimensions: 5 x 6
Heating
- Central, Electric
Cooling
- Central Air, Electric, Paddle Fans
Appliances
- Included: Dishwasher, Disposal, Dryer, Ice Maker, Microwave, Electric Range, Refrigerator, Washer, Electric Water Heater
- Laundry: Inside, Washer/Dryer Hookup
Features
- Entry Lvl Lvng Area, Entrance Foyer, Kitchen Island, Pantry, Split Bedroom, Walk-In Closet(s)
- Flooring: Carpet, Tile
- Windows: Blinds, Sliding, Panel Shutters (Complete), Storm Shutters
Interior area
- Total structure area: 2,117
- Total interior livable area: 1,529 sqft
Property
Parking
- Total spaces: 2
- Parking features: Driveway, Garage - Attached, Auto Garage Open, Commercial Vehicles Prohibited, Maximum # Vehicles
- Attached garage spaces: 2
- Has uncovered spaces: Yes
Features
- Stories: 1
- Patio & porch: Covered Patio, Screened Patio
- Exterior features: Auto Sprinkler
- Pool features: Community
- Waterfront features: None
Lot
- Size: 4,530 sqft
- Dimensions: .1
- Features: < 1/4 Acre, Interior Lot, Sidewalks
Details
- Parcel number: 241970200740006
- Zoning: pud
Construction
Type & style
- Home type: SingleFamily
- Property subtype: Villa
Materials
- CBS
- Roof: Comp Shingle
Condition
- Resale
- New construction: No
- Year built: 2022
Details
- Builder model: Villa
Utilities & green energy
- Sewer: Public Sewer
- Water: Public
- Utilities for property: Cable Connected, Electricity Connected, Underground Utilities
Community & neighborhood
Security
- Security features: Burglar Alarm, Closed Circuit Camera(s), Smoke Detector(s)
Community
- Community features: Clubhouse, Playground, Sidewalks, Street Lights
Location
- Region: Fort Pierce
- Subdivision: Avalon Crossing
HOA & financial
HOA
- Has HOA: Yes
- HOA fee: $169 monthly
- Services included: Common Areas, Maintenance Grounds, Management Fees, Manager, Recrtnal Facility
Other fees
- Application fee: $225
Other
Other facts
- Listing terms: Cash,Conventional,FHA,VA Loan
- Road surface type: Paved
Price history
| Date | Event | Price |
|---|---|---|
| 9/22/2025 | Sold | $299,900$196/sqft |
Source: | ||
| 8/8/2025 | Pending sale | $299,900$196/sqft |
Source: | ||
| 7/21/2025 | Listed for sale | $299,900-21.9%$196/sqft |
Source: | ||
| 2/23/2023 | Sold | $384,000+19.1%$251/sqft |
Source: Public Record Report a problem | ||
| 7/11/2022 | Sold | $322,500$211/sqft |
Source: Public Record Report a problem | ||
Public tax history
| Year | Property taxes | Tax assessment |
|---|---|---|
| 2024 | $4,895 +1.6% | $243,000 +2.2% |
| 2023 | $4,816 +2102.4% | $237,800 +3503% |
| 2022 | $219 +14.5% | $6,600 +10% |
Find assessor info on the county website
Neighborhood: 34981
Nearby schools
GreatSchools rating
- 6/10Lawnwood Elementary SchoolGrades: PK-5Distance: 2.3 mi
- 5/10Forest Grove Middle SchoolGrades: 6-8Distance: 1.8 mi
- 4/10Fort Pierce Central High SchoolGrades: 8-12Distance: 2.4 mi
Get pre-qualified for a loan
At Zillow Home Loans, we can pre-qualify you in as little as 5 minutes with no impact to your credit score.An equal housing lender. NMLS #10287.
Sell with ease on Zillow
Get a Zillow Showcase℠ listing at no additional cost and you could sell for —faster.
$297,100
2% more+$5,942
With Zillow Showcase(estimated)$303,042
