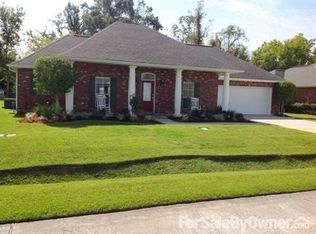Closed
Price Unknown
331 River Ridge Dr, Boutte, LA 70039
3beds
1,328sqft
Single Family Residence
Built in 2025
8,190 Square Feet Lot
$263,800 Zestimate®
$--/sqft
$1,979 Estimated rent
Home value
$263,800
Estimated sales range
Not available
$1,979/mo
Zestimate® history
Loading...
Owner options
Explore your selling options
What's special
NEW CONSTRUCTION in TOP RATED St Charles Parish School System on a quiet dead end street. This CUSTOM built cutie has it ALL. Open concept living/dining space and split floor plan to MAXIMIZE space. Well designed chef's kitchen features quartz counter tops, all new stainless steel appliances, and pot filler for the cooking enthuisat. LUXURIOUS living in your primary suite, equipped with stylish OVERSIZED bedroom and HUGE walk in closet. The show stopping primary bathroom features a shower room with soaker tub, double vanity and LED mirrors.
NO NEED to worry about water at THIS doorstep, home is elevated 4.5ft off the ground, and equipped with a FORTIFIED roof for added peace of mind. Can you say - LOW INSURANCE PREMIUM!
Located in Mimosa Park, Lakewood, JB Martin, Hahnville High school districts, right on the Luling/Boutte line. Quick Easy commute to New Orleans area with easy access to 310. Everything you need from shopping and restaurants are close by, peacefully tucked away on the canal.
Schedule your appointment view today. Seller will credit $5000 towards closing cost with an acceptable offer.
Zillow last checked: 8 hours ago
Listing updated: August 31, 2025 at 11:41am
Listed by:
Angelique Sterling 504-679-1525,
KELLER WILLIAMS REALTY 455-0100
Bought with:
Thomas Flatley
Keller Williams Realty New Orleans
Source: GSREIN,MLS#: 2513563
Facts & features
Interior
Bedrooms & bathrooms
- Bedrooms: 3
- Bathrooms: 2
- Full bathrooms: 2
Primary bedroom
- Description: Flooring: Plank,Simulated Wood
- Level: Lower
- Dimensions: 16 x 12.7
Bedroom
- Description: Flooring: Plank,Simulated Wood
- Level: Lower
- Dimensions: 12.4 x 12
Bedroom
- Description: Flooring: Plank,Simulated Wood
- Level: Lower
- Dimensions: 12.4 x 12
Kitchen
- Description: Flooring: Plank,Simulated Wood
- Level: Lower
- Dimensions: 12 x 14
Living room
- Description: Flooring: Plank,Simulated Wood
- Level: Lower
- Dimensions: 16 x 12
Heating
- Central
Cooling
- Central Air, 1 Unit
Appliances
- Included: Dishwasher, Microwave, Oven, Range, Refrigerator
- Laundry: Washer Hookup, Dryer Hookup
Features
- Attic, Ceiling Fan(s), Carbon Monoxide Detector, Pull Down Attic Stairs, Stone Counters, Stainless Steel Appliances, Vaulted Ceiling(s)
- Attic: Pull Down Stairs
- Has fireplace: No
- Fireplace features: None
Interior area
- Total structure area: 1,688
- Total interior livable area: 1,328 sqft
Property
Parking
- Parking features: Covered, Carport, Three or more Spaces
- Has carport: Yes
Features
- Levels: One
- Stories: 1
- Exterior features: Fence
- Waterfront features: Canal Access
Lot
- Size: 8,190 sqft
- Dimensions: 65 x 126
- Features: City Lot, Rectangular Lot
Details
- Parcel number: 70190000017A
- Special conditions: None
Construction
Type & style
- Home type: SingleFamily
- Architectural style: Cottage
- Property subtype: Single Family Residence
Materials
- HardiPlank Type
- Foundation: Raised
- Roof: Shingle
Condition
- New Construction
- New construction: Yes
- Year built: 2025
Details
- Warranty included: Yes
Utilities & green energy
- Sewer: Public Sewer
- Water: Public
Green energy
- Energy efficient items: Windows
Community & neighborhood
Location
- Region: Boutte
Price history
| Date | Event | Price |
|---|---|---|
| 8/22/2025 | Sold | -- |
Source: | ||
| 8/1/2025 | Pending sale | $264,999$200/sqft |
Source: | ||
| 7/25/2025 | Listed for sale | $264,999$200/sqft |
Source: | ||
| 7/23/2025 | Listing removed | $264,999$200/sqft |
Source: | ||
| 6/24/2025 | Price change | $264,999-1.8%$200/sqft |
Source: | ||
Public tax history
| Year | Property taxes | Tax assessment |
|---|---|---|
| 2024 | $362 +27.8% | $3,530 +39% |
| 2023 | $284 -4.5% | $2,540 |
| 2022 | $297 +10.2% | $2,540 +11.1% |
Find assessor info on the county website
Neighborhood: 70039
Nearby schools
GreatSchools rating
- 6/10Lakewood Elementary SchoolGrades: 3-5Distance: 2.8 mi
- 6/10J.B. Martin Middle SchoolGrades: 6-8Distance: 2.2 mi
- 7/10Hahnville High SchoolGrades: 9-12Distance: 0.9 mi
Schools provided by the listing agent
- Elementary: Mimosa
- Middle: Lakewood
- High: Hahnville
Source: GSREIN. This data may not be complete. We recommend contacting the local school district to confirm school assignments for this home.
Sell with ease on Zillow
Get a Zillow Showcase℠ listing at no additional cost and you could sell for —faster.
$263,800
2% more+$5,276
With Zillow Showcase(estimated)$269,076
