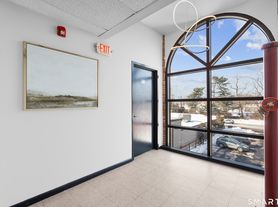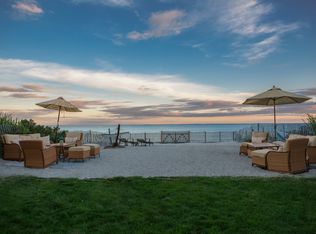Enjoy your rooftop deck overlooking beautiful marshlands of Penfield Mills, perfect for stargazing, or just relaxing. You can also kayak (kayaks included with house) and fish right from your dock, walk the trails of the preserve, hit the beach, just two blocks away, or admire the local family of Egrets while toasting marshmallows over your built-in fire pit. This Ash Creek furnished beauty boasts 3 bedrooms and 2.5 baths and has been renovated top to bottom over the last couple of years; electric, plumbing, windows, patio, & kitchen - resulting in 4 refinished levels with an open floor plan with built-ins. Home includes solar panels, fiber optic cable, generator and a fabulous outdoor space that lets you enjoy your own serene oasis all year! Available for a yearly or 6 months furnished rental for 10k a month or 12k a month for 1-5 months. From owner: Never flooded, not even with Sandy. (per previous owners and neighbor validation)
House for rent
$10,000/mo
Fees may apply
331 Riverside Dr, Fairfield, CT 06824
3beds
3,069sqft
Price may not include required fees and charges. Learn more|
Singlefamily
Available now
Cats, dogs OK
Central air
In unit laundry
2 Attached garage spaces parking
Natural gas, baseboard, zoned
What's special
Solar panelsBuilt-in fire pit
- 19 hours |
- -- |
- -- |
Zillow last checked: 8 hours ago
Listing updated: February 18, 2026 at 08:53pm
Travel times
Looking to buy when your lease ends?
Consider a first-time homebuyer savings account designed to grow your down payment with up to a 6% match & a competitive APY.
Facts & features
Interior
Bedrooms & bathrooms
- Bedrooms: 3
- Bathrooms: 3
- Full bathrooms: 2
- 1/2 bathrooms: 1
Heating
- Natural Gas, Baseboard, Zoned
Cooling
- Central Air
Appliances
- Included: Dishwasher, Disposal, Dryer, Microwave, Range, Refrigerator, Washer
- Laundry: In Unit, Mud Room, Upper Level
Features
- Entrance Foyer, Open Floorplan, View, Wired for Data
- Has basement: Yes
- Furnished: Yes
Interior area
- Total interior livable area: 3,069 sqft
Property
Parking
- Total spaces: 2
- Parking features: Attached, Covered
- Has attached garage: Yes
- Details: Contact manager
Features
- Exterior features: Access, Architecture Style: Colonial, Association Fees included in rent, Attached, Balcony, Beach Access, Bonus Room, Entrance Foyer, Exterior Maintenance included in rent, Garage Door Opener, Golf, Health Club, Heating system: Baseboard, Heating system: Zoned, Heating: Gas, In Flood Zone, Level, Lighting, Lot Features: Level, In Flood Zone, Medical Facilities, Mud Room, Near Public Transport, Open Floorplan, Park, Patio, Pond, Public Rec Facilities, Rain Gutters, Security System, Sidewalk, Tandem, Tankless Water Heater, Taxes included in rent, Thermopane Windows, Upper Level, Waterfront, Wired for Data
- Has view: Yes
- View description: Water View
- Has water view: Yes
- Water view: Waterfront
Details
- Parcel number: FAIRM130B31
Construction
Type & style
- Home type: SingleFamily
- Architectural style: Colonial
- Property subtype: SingleFamily
Condition
- Year built: 1993
Community & HOA
Location
- Region: Fairfield
Financial & listing details
- Lease term: 12 Months,Winter,Negotiable,Month To Month
Price history
| Date | Event | Price |
|---|---|---|
| 7/31/2025 | Listed for rent | $10,000$3/sqft |
Source: Smart MLS #24061749 Report a problem | ||
| 7/13/2024 | Listing removed | -- |
Source: Smart MLS #24023772 Report a problem | ||
| 6/10/2024 | Listed for rent | $10,000$3/sqft |
Source: Smart MLS #24023772 Report a problem | ||
| 1/4/2022 | Sold | $1,050,000-8.7%$342/sqft |
Source: | ||
| 10/20/2021 | Contingent | $1,150,000$375/sqft |
Source: | ||
Neighborhood: 06824
Nearby schools
GreatSchools rating
- 9/10Sherman SchoolGrades: K-5Distance: 0.8 mi
- 8/10Roger Ludlowe Middle SchoolGrades: 6-8Distance: 1.3 mi
- 9/10Fairfield Ludlowe High SchoolGrades: 9-12Distance: 1.4 mi

