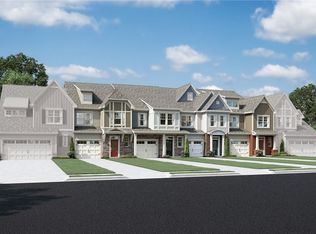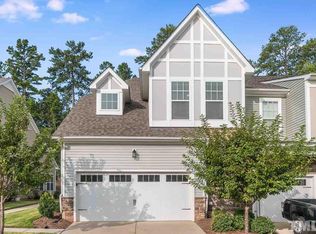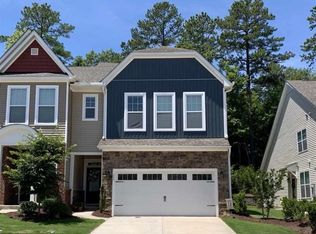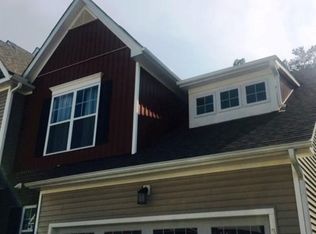This spacious 2,684 square foot townhome has a finished walk-up attic that includes a bonus-room and full bath. The open-concept main floor boasts a beautiful kitchen with a large granite island overlooking the great room and dining area. Enjoy your morning coffee on the screened-in porch. The full oak tread stairs welcome you to 3 upstairs bedrooms, including the luxurious owner's suite with dual walk-in closets, double sinks and deluxe bath. The price does not include Design Gallery selections, you still have time to personalize this home. Schedule a visit today! This home features: Tray Ceiling, Deluxe Owner's Bath, Oak Stairs, Screened Porch, 9' Ceilings, Open Concept, Granite Countertops, Bonus Room.
This property is off market, which means it's not currently listed for sale or rent on Zillow. This may be different from what's available on other websites or public sources.



