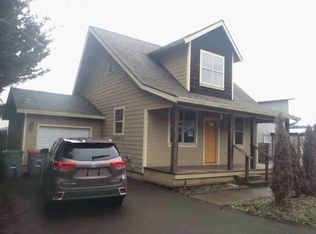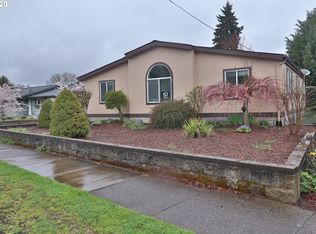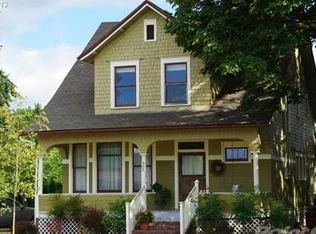Beautiful home with stunning landscaping, unique design and specialty decor, in a private cul-de-sac on the Yamhill River. First class! Living area is majestic, with gas fireplace, wood floors in dining and kitchen, and the beautiful accented stairway. A spacious kitchen features cherry cabinets, gas stove, and walk-in pantry. Laundry room with sink and cabinet. Huge ensuite master bedroom with vaulted ceilings and walk-in closet. Low maintenance yard with luscious private back patio.
This property is off market, which means it's not currently listed for sale or rent on Zillow. This may be different from what's available on other websites or public sources.



