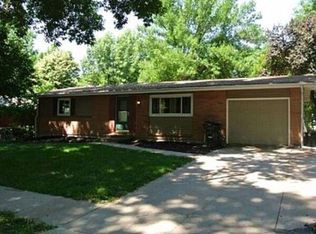Sold for $307,500
$307,500
331 Skyway Rd, Lincoln, NE 68505
4beds
2,017sqft
Single Family Residence
Built in 1962
7,405.2 Square Feet Lot
$317,100 Zestimate®
$152/sqft
$2,087 Estimated rent
Home value
$317,100
$282,000 - $355,000
$2,087/mo
Zestimate® history
Loading...
Owner options
Explore your selling options
What's special
Charming Meadowlane ranch is tastefully renovated and ready for you! This 4-bedroom, 2-bath ranch boasts an open and airy feel with dedicated living and dining areas—perfect for entertaining or everyday relaxation. Flooded with natural light, this inviting home offers a warm and welcoming atmosphere with modern touches throughout. Enjoy a flexible lower level featuring a potential primary bedroom option with a huge walk-in closet and a dedicated bath space. NEW furnace, beautifully tiled showers, new flooring, and contemporary finishes add a touch of modern elegance to compliment your personal style. Ample storage to keep your home organized and clutter-free. With attention to detail in every corner, this home blends style and function effortlessly. Schedule your private tour today and make this one yours!
Zillow last checked: 8 hours ago
Listing updated: April 03, 2025 at 12:53pm
Listed by:
Heidi Hohlen 402-326-1600,
BancWise Realty
Bought with:
Dayton Spomer, 20150199
Nebraska Realty
Source: GPRMLS,MLS#: 22504985
Facts & features
Interior
Bedrooms & bathrooms
- Bedrooms: 4
- Bathrooms: 2
- Full bathrooms: 1
- 3/4 bathrooms: 1
- Main level bathrooms: 1
Primary bedroom
- Features: Wall/Wall Carpeting, Walk-In Closet(s), Egress Window
- Level: Basement
- Area: 132
- Dimensions: 12 x 11
Bedroom 2
- Features: Ceiling Fan(s), Luxury Vinyl Plank
- Level: Main
- Area: 143.75
- Dimensions: 12.5 x 11.5
Bedroom 3
- Features: Ceiling Fan(s), Luxury Vinyl Plank
- Level: Main
- Area: 126.5
- Dimensions: 11.5 x 11
Bedroom 4
- Features: Ceiling Fan(s), Luxury Vinyl Plank
- Level: Main
- Area: 88
- Dimensions: 11 x 8
Primary bathroom
- Features: 3/4, Shower
Dining room
- Features: Cath./Vaulted Ceiling, 9'+ Ceiling, Luxury Vinyl Plank
- Level: Main
- Area: 220
- Dimensions: 11 x 20
Family room
- Features: Wall/Wall Carpeting
- Level: Basement
- Area: 280
- Dimensions: 10 x 28
Kitchen
- Features: Cath./Vaulted Ceiling, 9'+ Ceiling, Luxury Vinyl Plank
- Level: Main
- Area: 144
- Dimensions: 8 x 18
Living room
- Features: Wall/Wall Carpeting, Cath./Vaulted Ceiling, 9'+ Ceiling, Ceiling Fan(s)
- Level: Main
- Area: 176
- Dimensions: 11 x 16
Basement
- Area: 1075
Heating
- Natural Gas, Forced Air
Cooling
- Central Air
Appliances
- Included: Range, Refrigerator, Washer, Dishwasher, Dryer, Microwave
- Laundry: Concrete Floor
Features
- High Ceilings, Ceiling Fan(s)
- Flooring: Vinyl, Carpet, Luxury Vinyl, Plank
- Windows: Egress Window
- Basement: Egress,Partially Finished
- Has fireplace: No
Interior area
- Total structure area: 2,017
- Total interior livable area: 2,017 sqft
- Finished area above ground: 1,267
- Finished area below ground: 750
Property
Parking
- Total spaces: 1
- Parking features: Attached, Extra Parking Slab
- Attached garage spaces: 1
- Has uncovered spaces: Yes
Features
- Patio & porch: Deck
- Fencing: Wood,Full,Privacy
Lot
- Size: 7,405 sqft
- Dimensions: 75 x 100
- Features: Up to 1/4 Acre.
Details
- Additional structures: Shed(s)
- Parcel number: 1722317016000
Construction
Type & style
- Home type: SingleFamily
- Architectural style: Ranch
- Property subtype: Single Family Residence
Materials
- Masonite, Brick/Other
- Foundation: Concrete Perimeter
- Roof: Composition
Condition
- Not New and NOT a Model
- New construction: No
- Year built: 1962
Utilities & green energy
- Sewer: Public Sewer
- Water: Public
Community & neighborhood
Location
- Region: Lincoln
- Subdivision: Meadowlane
Other
Other facts
- Listing terms: VA Loan,FHA,Conventional,Cash
- Ownership: Fee Simple
Price history
| Date | Event | Price |
|---|---|---|
| 4/3/2025 | Sold | $307,500-0.8%$152/sqft |
Source: | ||
| 3/15/2025 | Pending sale | $309,900$154/sqft |
Source: | ||
| 3/5/2025 | Price change | $309,900-1.6%$154/sqft |
Source: | ||
| 3/1/2025 | Price change | $314,900+8.8%$156/sqft |
Source: | ||
| 2/7/2025 | Pending sale | $289,500$144/sqft |
Source: | ||
Public tax history
| Year | Property taxes | Tax assessment |
|---|---|---|
| 2024 | $3,664 -11.2% | $262,100 +6.4% |
| 2023 | $4,128 +8.2% | $246,300 +28.3% |
| 2022 | $3,816 -0.2% | $191,900 |
Find assessor info on the county website
Neighborhood: Meadowlane
Nearby schools
GreatSchools rating
- 4/10Meadow Lane Elementary SchoolGrades: PK-5Distance: 0.4 mi
- 3/10C Culler Middle SchoolGrades: 6-8Distance: 1.7 mi
- 8/10Lincoln East High SchoolGrades: 9-12Distance: 0.9 mi
Schools provided by the listing agent
- Elementary: Meadow Lane
- Middle: Culler
- High: Lincoln East
- District: Lincoln Public Schools
Source: GPRMLS. This data may not be complete. We recommend contacting the local school district to confirm school assignments for this home.
Get pre-qualified for a loan
At Zillow Home Loans, we can pre-qualify you in as little as 5 minutes with no impact to your credit score.An equal housing lender. NMLS #10287.
