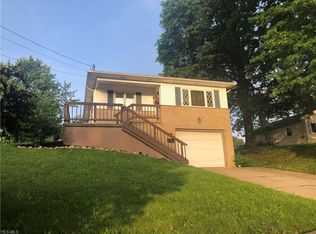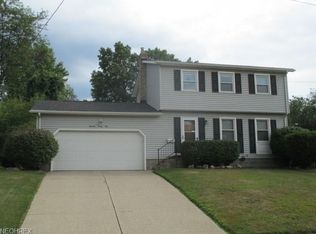Sold for $180,000
$180,000
331 Stanley Rd, Akron, OH 44312
3beds
1,363sqft
Single Family Residence
Built in 1973
-- sqft lot
$189,200 Zestimate®
$132/sqft
$1,684 Estimated rent
Home value
$189,200
$176,000 - $201,000
$1,684/mo
Zestimate® history
Loading...
Owner options
Explore your selling options
What's special
This is the home you have been waiting for! This move-in ready 3 bedroom, 2 full bath is updated and will impress you the moment you walk in the door. The bright Eat-In kitchen has plenty of cabinets and counter space, tiled backsplash and all stainless steel appliances will convey. You will love the private, covered patio off the kitchen, which is perfect for entertaining, relaxing and reading. Updated full bath with large linen closet, Spacious living room features sliders to deck plus one of the bedrooms has sliders to a large deck with fenced in backyard. All 3 bedrooms are good size and offer ample closet space. The lower level is nicely finished and is complete with full bath and walk in shower. There are 2 parcels with this property. Updates include: Laminate flooring in lower level including steps (2022), Microwave and kitchen faucet (2020), new furnace, AC, hot water tank, lighting, kitchen, baths (2016),
Washer and dryer are negotiable. Home warranty is being
Zillow last checked: 8 hours ago
Listing updated: August 28, 2023 at 09:04am
Listing Provided by:
Susan Warren (330)686-1644stowoffice@chervenicrealty.com,
Keller Williams Chervenic Rlty
Bought with:
Jonathan D Riley, 2012003156
Keller Williams Legacy Group Realty
Source: MLS Now,MLS#: 4465499 Originating MLS: Akron Cleveland Association of REALTORS
Originating MLS: Akron Cleveland Association of REALTORS
Facts & features
Interior
Bedrooms & bathrooms
- Bedrooms: 3
- Bathrooms: 2
- Full bathrooms: 2
- Main level bathrooms: 1
- Main level bedrooms: 3
Primary bedroom
- Description: Flooring: Carpet
- Features: Window Treatments
- Level: First
- Dimensions: 12.00 x 12.00
Bedroom
- Description: Flooring: Carpet
- Features: Window Treatments
- Level: First
- Dimensions: 10.00 x 9.00
Bedroom
- Description: Flooring: Carpet
- Features: Window Treatments
- Level: First
- Dimensions: 12.00 x 10.00
Eat in kitchen
- Description: Flooring: Laminate
- Features: Window Treatments
- Level: First
- Dimensions: 12.00 x 15.00
Living room
- Description: Flooring: Laminate
- Features: Window Treatments
- Level: First
- Dimensions: 12.00 x 18.00
Recreation
- Description: Flooring: Luxury Vinyl Tile
- Features: Window Treatments
- Level: Lower
- Dimensions: 20.00 x 11.00
Heating
- Forced Air, Gas
Cooling
- Central Air
Appliances
- Included: Dishwasher, Disposal, Microwave, Range, Refrigerator
Features
- Basement: Partially Finished
- Has fireplace: No
Interior area
- Total structure area: 1,363
- Total interior livable area: 1,363 sqft
- Finished area above ground: 1,057
- Finished area below ground: 306
Property
Parking
- Total spaces: 1
- Parking features: Attached, Electricity, Garage, Garage Door Opener, Paved, Water Available
- Attached garage spaces: 1
Features
- Levels: One
- Stories: 1
- Patio & porch: Deck, Patio
- Fencing: Other,Wood
Details
- Additional parcels included: 6841007
- Parcel number: 6841010
Construction
Type & style
- Home type: SingleFamily
- Architectural style: Ranch
- Property subtype: Single Family Residence
Materials
- Vinyl Siding
- Roof: Asphalt,Fiberglass
Condition
- Year built: 1973
Details
- Warranty included: Yes
Utilities & green energy
- Water: Public
Community & neighborhood
Location
- Region: Akron
Price history
| Date | Event | Price |
|---|---|---|
| 8/25/2023 | Pending sale | $169,900-5.6%$125/sqft |
Source: | ||
| 8/24/2023 | Sold | $180,000+5.9%$132/sqft |
Source: | ||
| 7/11/2023 | Pending sale | $169,900$125/sqft |
Source: | ||
| 7/10/2023 | Listing removed | -- |
Source: | ||
| 7/6/2023 | Pending sale | $169,900$125/sqft |
Source: | ||
Public tax history
| Year | Property taxes | Tax assessment |
|---|---|---|
| 2024 | $2,855 +17.9% | $44,930 |
| 2023 | $2,421 +5.3% | $44,930 +34.3% |
| 2022 | $2,300 -0.1% | $33,460 |
Find assessor info on the county website
Neighborhood: Ellet
Nearby schools
GreatSchools rating
- 2/10Hatton Elementary SchoolGrades: K-5Distance: 0.2 mi
- 2/10Hyre Community Learning CenterGrades: 6-8Distance: 0.6 mi
- 6/10Ellet Community Learning CenterGrades: 9-12Distance: 1.3 mi
Schools provided by the listing agent
- District: Akron CSD - 7701
Source: MLS Now. This data may not be complete. We recommend contacting the local school district to confirm school assignments for this home.
Get a cash offer in 3 minutes
Find out how much your home could sell for in as little as 3 minutes with a no-obligation cash offer.
Estimated market value$189,200
Get a cash offer in 3 minutes
Find out how much your home could sell for in as little as 3 minutes with a no-obligation cash offer.
Estimated market value
$189,200

