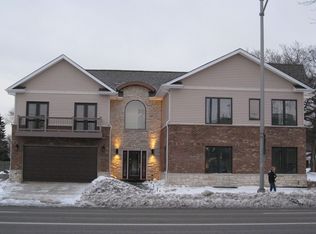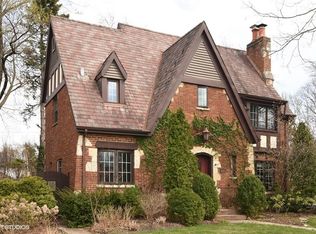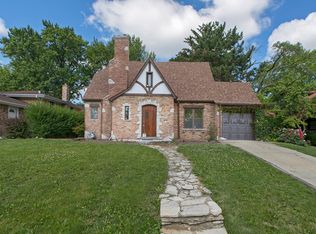Gorgeous remodeled 3 bedroom, 2 bath ranch located in desirable Cumberland subdivision. Full finished basement with the most attractive open custom built staircase you will find! Lots of natural light. All New kitchen w/granite Counters, 42" Maple cabinets, stainless steel appliances, ceramic floor & eat-in area. Living room w/lovely light limestone fireplace. All Oak Hardwood floors newly finished, All newer quality windows with custom window treatments throughout, Large finished basement w/new full bath, newer furnace & a/c, laundry room & huge storage area, 2018 Water heater, Nicely fenced in yard with patio. The 3rd bedroom being used as a dining room area, large garage with extra storage. Close to Cumberland Metra, Parks & schools. A really nice home, see it Today!
This property is off market, which means it's not currently listed for sale or rent on Zillow. This may be different from what's available on other websites or public sources.



