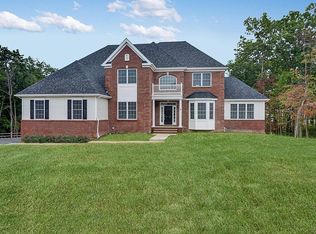From the moment you arrive you will feel like you are home in this beautiful, young, spacious custom colonial with a farmhouse style wrap around front porch. Complete first floor boasts hardwood flooring & 9ft ceilings. Amazing Large Eat-In Kitchen with granite countertops, tile backsplash, center island and stainless steel appliances. Relax by the fireplace in the Huge Family Room which is open to the Kitchen. 1st Floor Bedroom/Office/Inlaw Suite has a full bath and it's own private entrance. Very spacious 2nd Floor bedrooms have over-sized closets AND a Master Bedroom Suite which has a full bathroom, 2 huge (10x10) walk in closets, AND bonus area (ideal for nursery/office/den/exercise/etc). Enjoy the private fully fenced backyard, multi-level Trex Deck w/ built in Hot Tub! Full Unfinished Basement with high ceilings has potential galore! Over-sized 2 Car Garage with plenty of room for full sized vehicles. Location is truly everything, Desirable MORGANVILLE section of town offers easy access to NYC train/bus transportation, minutes from shopping & dining, excellent Marlboro/Freehold Regional school system, & highways nearby. MUST SEE - This 'Dream Home' will not last!
This property is off market, which means it's not currently listed for sale or rent on Zillow. This may be different from what's available on other websites or public sources.

