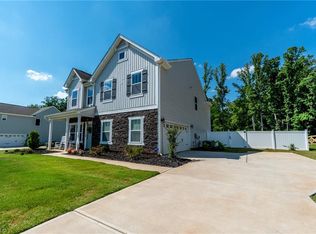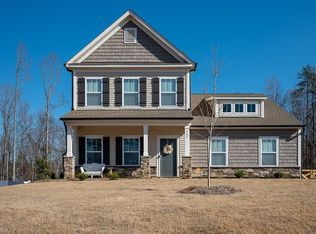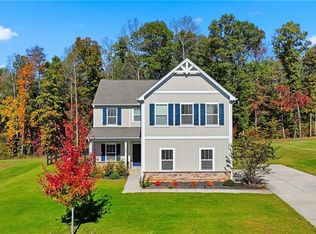Sold for $380,000
$380,000
331 Tuttle Rd, Rural Hall, NC 27045
3beds
2,551sqft
Stick/Site Built, Residential, Single Family Residence
Built in 2022
0.46 Acres Lot
$378,700 Zestimate®
$--/sqft
$2,242 Estimated rent
Home value
$378,700
$352,000 - $409,000
$2,242/mo
Zestimate® history
Loading...
Owner options
Explore your selling options
What's special
Welcome to your dream home in Rural Hall—better than new and ready for you! Step inside to find a stunning cook’s kitchen, complete with ample counter space and cabinetry—ideal for preparing meals and entertaining guests. The spacious main level features a large great room and a dedicated office, perfect for working from home or enjoying quiet time. Upstairs, you'll discover a generous primary suite, two additional large bedrooms, and a versatile bonus/flex space that can adapt to your needs—playroom, gym, or media room! Enjoy peaceful mornings on the covered front porch with a cup of coffee or spend your afternoons in the expansive backyard—perfect for play, gardening, or relaxing under the open sky. All this, with the serenity of country living just 20 minutes from vibrant downtown Winston-Salem. Don’t miss out—schedule your showing today!
Zillow last checked: 8 hours ago
Listing updated: November 04, 2025 at 10:43am
Listed by:
Nikki Rottweiler 336-448-9309,
Head Realty Group, eXp Realty,
Karin Head 336-480-5404,
Head Realty Group, eXp Realty
Bought with:
Tracy Edwards, 273028
Redfin Corporation
Source: Triad MLS,MLS#: 1185390 Originating MLS: Winston-Salem
Originating MLS: Winston-Salem
Facts & features
Interior
Bedrooms & bathrooms
- Bedrooms: 3
- Bathrooms: 3
- Full bathrooms: 2
- 1/2 bathrooms: 1
- Main level bathrooms: 1
Primary bedroom
- Level: Second
- Dimensions: 15 x 16.5
Bedroom 2
- Level: Second
- Dimensions: 11.58 x 13.25
Bedroom 3
- Level: Second
- Dimensions: 12.25 x 13.83
Bonus room
- Level: Second
- Dimensions: 10.92 x 16.42
Dining room
- Level: Main
- Dimensions: 8 x 11
Great room
- Level: Main
- Dimensions: 15.58 x 16.5
Kitchen
- Level: Main
- Dimensions: 10.42 x 17.58
Laundry
- Level: Second
- Dimensions: 5.17 x 8.5
Office
- Level: Main
- Dimensions: 8.75 x 10.75
Heating
- Heat Pump, Electric
Cooling
- Central Air
Appliances
- Included: Microwave, Dishwasher, Disposal, Free-Standing Range, Electric Water Heater
Features
- Flooring: Carpet, Laminate, Tile
- Doors: Insulated Doors, Storm Door(s)
- Windows: Insulated Windows
- Has basement: No
- Attic: Access Only
- Has fireplace: No
Interior area
- Total structure area: 2,551
- Total interior livable area: 2,551 sqft
- Finished area above ground: 2,551
Property
Parking
- Total spaces: 2
- Parking features: Driveway, Garage, Attached, Garage Faces Side
- Attached garage spaces: 2
- Has uncovered spaces: Yes
Features
- Levels: Two
- Stories: 2
- Pool features: None
Lot
- Size: 0.46 Acres
Details
- Parcel number: 6911058464
- Zoning: RS20
- Special conditions: Owner Sale
Construction
Type & style
- Home type: SingleFamily
- Property subtype: Stick/Site Built, Residential, Single Family Residence
Materials
- Vinyl Siding
- Foundation: Slab
Condition
- Year built: 2022
Utilities & green energy
- Sewer: Septic Tank
- Water: Public
Community & neighborhood
Location
- Region: Rural Hall
Other
Other facts
- Listing agreement: Exclusive Right To Sell
- Listing terms: Cash,Conventional,FHA,VA Loan
Price history
| Date | Event | Price |
|---|---|---|
| 11/3/2025 | Sold | $380,000 |
Source: | ||
| 9/17/2025 | Pending sale | $380,000 |
Source: | ||
| 9/17/2025 | Listing removed | $380,000 |
Source: | ||
| 7/28/2025 | Price change | $380,000-2.6% |
Source: | ||
| 7/14/2025 | Price change | $390,000-2.5% |
Source: | ||
Public tax history
| Year | Property taxes | Tax assessment |
|---|---|---|
| 2025 | $2,489 +11.9% | $397,200 +40.5% |
| 2024 | $2,224 | $282,700 |
| 2023 | $2,224 | $282,700 +783.4% |
Find assessor info on the county website
Neighborhood: 27045
Nearby schools
GreatSchools rating
- 3/10Rural Hall ElementaryGrades: PK-5Distance: 2 mi
- 1/10Northwest MiddleGrades: 6-8Distance: 4.6 mi
- 2/10North Forsyth HighGrades: 9-12Distance: 6.2 mi
Get a cash offer in 3 minutes
Find out how much your home could sell for in as little as 3 minutes with a no-obligation cash offer.
Estimated market value$378,700
Get a cash offer in 3 minutes
Find out how much your home could sell for in as little as 3 minutes with a no-obligation cash offer.
Estimated market value
$378,700


