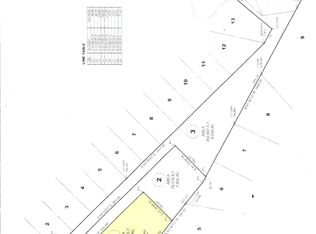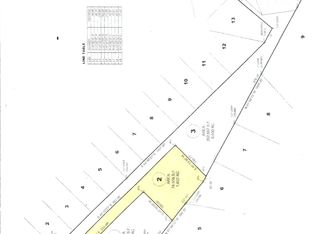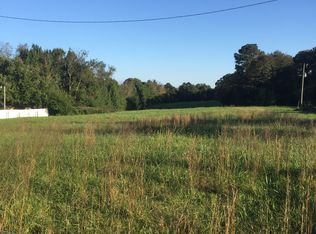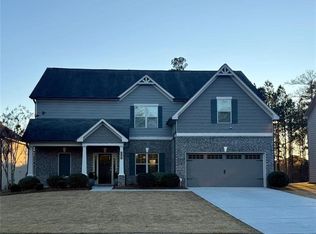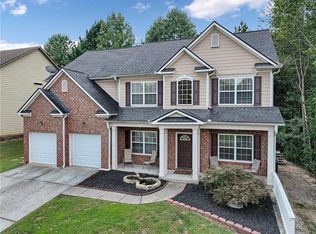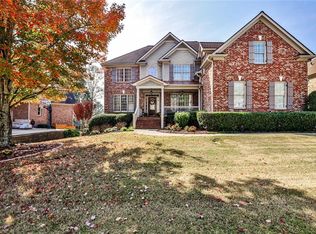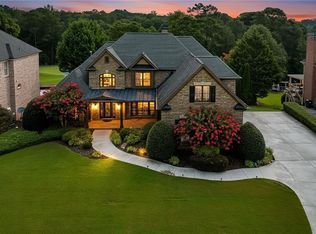All-Brick Estate on 1.71 Acres – No HOA, Complete Freedom Discover true freedom and modern comfort in this stunning all-brick estate on 1.71 acres with no HOA or restrictions. Beautifully upgraded, move-in ready, and filled with natural light — this home blends elegance, efficiency, and Southern charm.Welcome to a home that offers space, peace, and endless possibilities. Set on 1.71 acres of open land, this solid all-brick property gives you the freedom to live your way — build a pool, add a guest house, start a garden, or simply enjoy your own private space surrounded by nature. Inside, you’ll find a bright, thoughtfully designed layout featuring two master suites, a cozy living room with a wood-burning fireplace, a private office, a spacious kitchen, and a formal dining room large enough for family gatherings and celebrations.You’ll love the beautiful chandeliers, modern upgrades, and elegant mix of tile and laminate flooring that create a warm, inviting atmosphere. Large European storm-proof windows fill the home with sunlight, while solar panels keep energy bills low and comfort high. Outside, enjoy your private orchard with 25 fruit trees — adding natural beauty and fresh seasonal harvests just steps from your home. Located in a fast-growing area with new business centers, parks, and amenities nearby, this home offers comfort, independence, and lasting value. It’s more than a home — it’s your space, your freedom, your lifestyle. Schedule your private showing today — homes like this don’t stay on the market for long!
Active
$923,800
331 Wages Rd, Auburn, GA 30011
4beds
4,000sqft
Est.:
Single Family Residence, Residential
Built in 2020
1.71 Acres Lot
$903,100 Zestimate®
$231/sqft
$-- HOA
What's special
Modern upgradesFilled with natural lightPrivate officeBeautiful chandeliersSpacious kitchenAll-brick estateTwo master suites
- 13 days |
- 549 |
- 19 |
Zillow last checked: 8 hours ago
Listing updated: January 11, 2026 at 07:11pm
Listing Provided by:
Tatyana Crumley,
Realco Brokers, Inc.
Source: FMLS GA,MLS#: 7698573
Tour with a local agent
Facts & features
Interior
Bedrooms & bathrooms
- Bedrooms: 4
- Bathrooms: 4
- Full bathrooms: 3
- 1/2 bathrooms: 1
- Main level bathrooms: 1
- Main level bedrooms: 1
Rooms
- Room types: Family Room
Primary bedroom
- Features: Double Master Bedroom, In-Law Floorplan, Master on Main
- Level: Double Master Bedroom, In-Law Floorplan, Master on Main
Bedroom
- Features: Double Master Bedroom, In-Law Floorplan, Master on Main
Primary bathroom
- Features: Double Vanity, Separate His/Hers, Separate Tub/Shower, Soaking Tub
Dining room
- Features: Seats 12+, Separate Dining Room
Kitchen
- Features: Breakfast Room, Cabinets White, Eat-in Kitchen, Kitchen Island, Pantry, Stone Counters, View to Family Room
Heating
- Central, Forced Air, Propane
Cooling
- Central Air, Electric, Electric Air Filter
Appliances
- Included: Dishwasher, Double Oven, Gas Cooktop, Gas Water Heater, Range Hood, Refrigerator
- Laundry: Laundry Room, Main Level
Features
- Coffered Ceiling(s), Crown Molding, Double Vanity, Entrance Foyer 2 Story, High Speed Internet, Tray Ceiling(s), Vaulted Ceiling(s), Walk-In Closet(s)
- Flooring: Tile, Wood
- Windows: Double Pane Windows, Insulated Windows, Storm Window(s)
- Basement: None
- Number of fireplaces: 1
- Fireplace features: Factory Built, Family Room, Gas Starter
- Common walls with other units/homes: No Common Walls
Interior area
- Total structure area: 4,000
- Total interior livable area: 4,000 sqft
- Finished area above ground: 4,000
Video & virtual tour
Property
Parking
- Total spaces: 3
- Parking features: Attached, Garage, Garage Door Opener, Garage Faces Side, Level Driveway
- Attached garage spaces: 3
- Has uncovered spaces: Yes
Accessibility
- Accessibility features: None
Features
- Levels: Two
- Stories: 2
- Patio & porch: Covered, Patio
- Exterior features: Garden, Private Yard, Other
- Pool features: None
- Spa features: None
- Fencing: Back Yard,Wood
- Has view: Yes
- View description: Other
- Waterfront features: None
- Body of water: None
Lot
- Size: 1.71 Acres
- Features: Back Yard, Cleared, Front Yard, Landscaped, Level, Private
Details
- Additional structures: None
- Parcel number: AU03C 002
- Other equipment: None
- Horse amenities: None
Construction
Type & style
- Home type: SingleFamily
- Architectural style: Traditional
- Property subtype: Single Family Residence, Residential
Materials
- Brick 4 Sides
- Foundation: Slab
- Roof: Composition
Condition
- Resale
- New construction: No
- Year built: 2020
Utilities & green energy
- Electric: 110 Volts, 220 Volts
- Sewer: Septic Tank
- Water: Public
- Utilities for property: Cable Available, Electricity Available, Phone Available, Water Available
Green energy
- Energy efficient items: Thermostat, Windows
- Energy generation: Solar
Community & HOA
Community
- Features: None
- Security: Carbon Monoxide Detector(s), Smoke Detector(s)
- Subdivision: None
HOA
- Has HOA: No
Location
- Region: Auburn
Financial & listing details
- Price per square foot: $231/sqft
- Tax assessed value: $680,903
- Annual tax amount: $7,019
- Date on market: 1/5/2026
- Cumulative days on market: 121 days
- Electric utility on property: Yes
- Road surface type: Asphalt
Estimated market value
$903,100
$858,000 - $948,000
$2,943/mo
Price history
Price history
| Date | Event | Price |
|---|---|---|
| 1/5/2026 | Listed for sale | $923,800$231/sqft |
Source: | ||
| 1/5/2026 | Listing removed | $923,800$231/sqft |
Source: | ||
| 12/18/2025 | Price change | $923,8000%$231/sqft |
Source: | ||
| 11/25/2025 | Listed for sale | $923,900$231/sqft |
Source: | ||
| 11/24/2025 | Listing removed | $923,900$231/sqft |
Source: | ||
Public tax history
Public tax history
| Year | Property taxes | Tax assessment |
|---|---|---|
| 2024 | $9,477 +13.6% | $272,361 |
| 2023 | $8,344 -10.6% | $272,361 +0.7% |
| 2022 | $9,336 +239.9% | $270,437 +260.4% |
Find assessor info on the county website
BuyAbility℠ payment
Est. payment
$5,292/mo
Principal & interest
$4361
Property taxes
$608
Home insurance
$323
Climate risks
Neighborhood: 30011
Nearby schools
GreatSchools rating
- 5/10Auburn Elementary SchoolGrades: PK-5Distance: 1.9 mi
- 6/10Westside Middle SchoolGrades: 6-8Distance: 6.1 mi
- 5/10Apalachee High SchoolGrades: 9-12Distance: 6.5 mi
Schools provided by the listing agent
- Elementary: Auburn
- Middle: Westside - Barrow
- High: Apalachee
Source: FMLS GA. This data may not be complete. We recommend contacting the local school district to confirm school assignments for this home.
- Loading
- Loading
