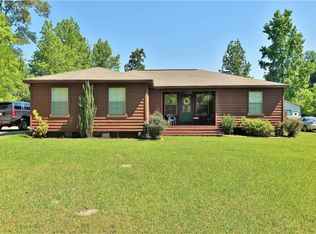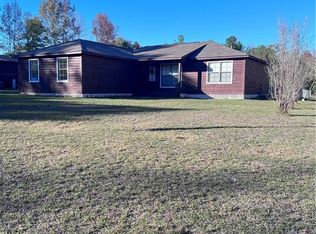Closed
Price Unknown
331 Walker Ferry Rd, Pollock, LA 71467
3beds
1,133sqft
Single Family Residence
Built in 2000
1.12 Acres Lot
$172,700 Zestimate®
$--/sqft
$1,161 Estimated rent
Home value
$172,700
Estimated sales range
Not available
$1,161/mo
Zestimate® history
Loading...
Owner options
Explore your selling options
What's special
Charming Home with Exceptional Features in a Sought-After Area!!
Discover this solid, three-bedroom, 1.5-bathroom home, perfectly situated on over an acre of land. Designed for comfortable living, the open floor plan is complemented by wood plank and vinyl flooring throughout—no carpet here! A brand-new roof has just been installed ensuring peace of mind for years to come.
This property is packed with practical perks, including a built-in whole-home gas generator, an asphalt circle driveway, a large patio for entertaining and extra covered parking for your convenience. Two storage/workshop buildings offer ample space for hobbies or projects, one has electricity!
Located in a desirable area, this home offers a rare combination of comfort, functionality, and affordability. Homes like this don’t stay on the market long—schedule your showing today!
Zillow last checked: 8 hours ago
Listing updated: March 06, 2025 at 09:31am
Listed by:
LYNETTE TULLOS,
KEY REALTY LLC
Bought with:
Buck Holt, 995704186
LATTER AND BLUM Central Realty LLC
Source: GCLRA,MLS#: 2476172Originating MLS: Greater Central Louisiana REALTORS Association
Facts & features
Interior
Bedrooms & bathrooms
- Bedrooms: 3
- Bathrooms: 2
- Full bathrooms: 1
- 1/2 bathrooms: 1
Primary bedroom
- Description: Flooring: Engineered Hardwood
- Level: Lower
- Dimensions: 12.1 x 13.3
Bedroom
- Description: Flooring: Engineered Hardwood
- Level: Lower
- Dimensions: 10.9 x 10
Bedroom
- Description: Flooring: Engineered Hardwood
- Level: Lower
- Dimensions: 10 x 9
Dining room
- Description: Flooring: Linoleum
- Level: Lower
- Dimensions: 10.5 x 6.25
Kitchen
- Description: Flooring: Linoleum
- Level: Lower
- Dimensions: 10.5 x 6.25
Living room
- Description: Flooring: Engineered Hardwood
- Level: Lower
- Dimensions: 10.7 x 12.7
Heating
- Central
Cooling
- Central Air, 1 Unit
Appliances
- Included: Dishwasher, Microwave, Oven, Range, Refrigerator
- Laundry: Washer Hookup, Dryer Hookup
Features
- Ceiling Fan(s)
- Has fireplace: No
- Fireplace features: None
Interior area
- Total structure area: 1,355
- Total interior livable area: 1,133 sqft
Property
Parking
- Total spaces: 1
- Parking features: One Space
Features
- Levels: One
- Stories: 1
- Patio & porch: Oversized, Pavers, Porch
- Exterior features: Porch
- Pool features: None
Lot
- Size: 1.12 Acres
- Dimensions: 151.23 x 290
- Features: 1 to 5 Acres, Outside City Limits
Details
- Additional structures: Shed(s), Workshop
- Parcel number: 0800140250
- Special conditions: None
Construction
Type & style
- Home type: SingleFamily
- Architectural style: Traditional
- Property subtype: Single Family Residence
Materials
- Brick Veneer, Vinyl Siding
- Foundation: Slab
- Roof: Shingle
Condition
- Excellent
- Year built: 2000
- Major remodel year: 2000
Utilities & green energy
- Electric: Generator
- Sewer: Septic Tank
- Water: Public
Green energy
- Energy efficient items: Windows
Community & neighborhood
Security
- Security features: Smoke Detector(s)
Location
- Region: Pollock
HOA & financial
HOA
- Has HOA: No
- Association name: GCLRA
Other
Other facts
- Listing agreement: Exclusive Right To Sell
Price history
| Date | Event | Price |
|---|---|---|
| 1/17/2025 | Sold | -- |
Source: GCLRA #2476172 Report a problem | ||
| 12/14/2024 | Pending sale | $149,900$132/sqft |
Source: GCLRA #2476172 Report a problem | ||
| 11/19/2024 | Listed for sale | $149,900+11%$132/sqft |
Source: GCLRA #2476172 Report a problem | ||
| 5/13/2019 | Sold | -- |
Source: GCLRA #148103 Report a problem | ||
| 3/8/2019 | Price change | $135,000-8.1%$119/sqft |
Source: Key Realty Llc #148103 Report a problem | ||
Public tax history
| Year | Property taxes | Tax assessment |
|---|---|---|
| 2024 | $938 +32.6% | $13,800 +14.4% |
| 2023 | $707 +0.1% | $12,068 |
| 2022 | $707 +0% | $12,068 |
Find assessor info on the county website
Neighborhood: 71467
Nearby schools
GreatSchools rating
- 6/10Pollock Elementary SchoolGrades: PK-5Distance: 1.9 mi
- 4/10Grant Junior High SchoolGrades: 6-8Distance: 8.3 mi
- 6/10Grant High SchoolGrades: 9-12Distance: 8.2 mi

