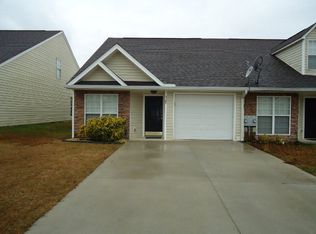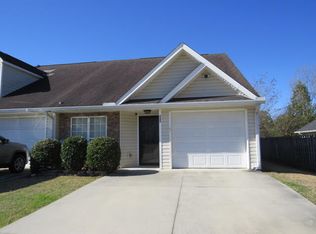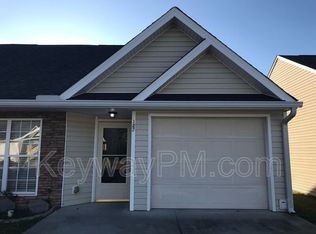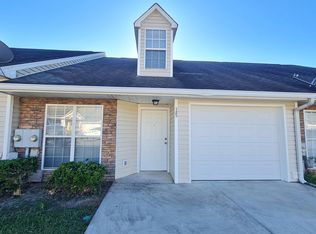3 bed, 3 full bath townhome. Gorgeous, well maintained townhome! You will love the open layout with split bedrooms floor plan. Laminate floors from the front entrance to the dining area and living room. Kitchen has ceramic tile with washer and dryer connections. 3 bedrooms, 3 full bathrooms, 1 car garage. Located just off 520 exit 3. Owner suite located on the main floor with en-suite includes ceramic tile and spacious closet. Additional bedroom is located on the main floor with a full bathroom. Located upstairs is one bedroom with a full bathroom. Outdoor space is low maintenance and fenced in backyard. This location can’t be beat you have easy access to Robert C Daniel Parkway shopping center, restaurants and close proximity to Fort Gordon GA.
This property is off market, which means it's not currently listed for sale or rent on Zillow. This may be different from what's available on other websites or public sources.



