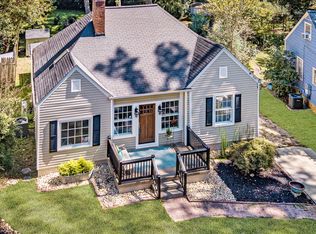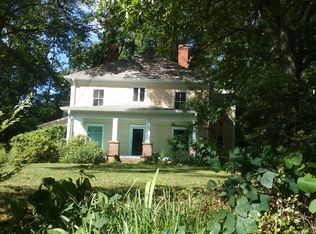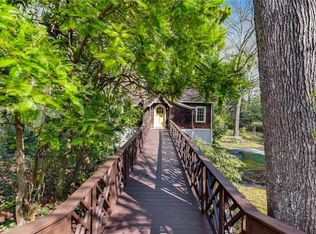Spacious, private brick ranch on over an acre of land in Winnona Park neighborhood in the City of Decatur. Property is wooded in back (and fenced!), with a large lawn in front. There is plenty of sunspace for a garden in the front of this acre-plus lot. Walk your child 2 blocks to Winnona Park Elementary, a highly-ranked school using the Expeditionary Learning program. Also a short bike ride to Renfroe Middle and Decatur High School, all top performing schools in the Decatur School District. Work at home in separate office, or walk 10 minutes to businesses and restaurants in Downtown Decatur Meet neighbors and play in the bustling park, with playground, full-court basketball, soccer field. Amazing sense of privacy considering that you are a 10 minute walk to downtown Decatur. This house has the privacy of a retreat, with 4 large bedrooms. The formal living room with picture window has fireplace (for crackling fire, or close the doors for efficient wood heating), dining room, adjoining kitchen, then laundry, pantry and storage rooms. Two Patios, one to front entrance, the other to the family room/office through French doors. In addition to Storage room, pantry and closets, this house has 2 attics. Due to a tree falling on the house, you have the opportunity to add dormers and enhanced attic space as the roof repairs are made. Lovely walks to campus of Agnes Scott College, and Columbia Theological Seminary. Other nearby schools are Friends School of Atlanta,
This property is off market, which means it's not currently listed for sale or rent on Zillow. This may be different from what's available on other websites or public sources.


