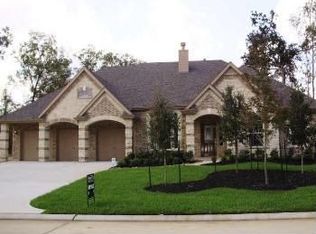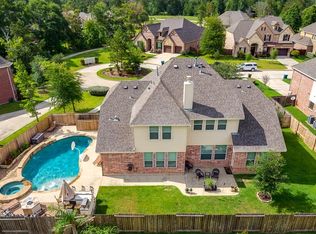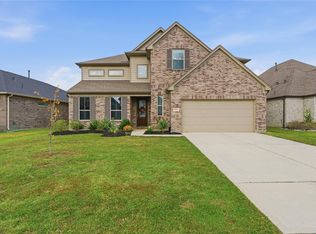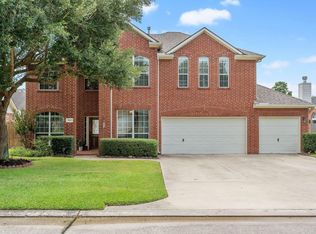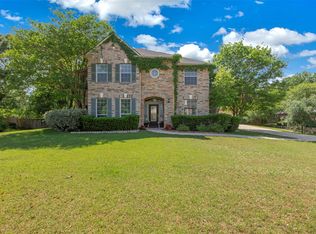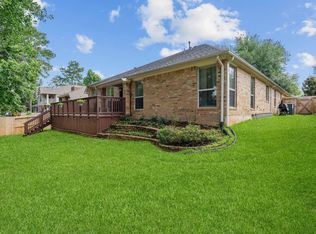Located on a quiet cul-de-sac, this beautiful all-brick home features spacious living and luxurious upgrades throughout. The chef’s kitchen boasts stainless steel appliances and 2 pantries, opening to a family room with high ceilings and a gas fireplace. Formal living and dining rooms have rich wood flooring and elegant crown molding. Upstairs offers a large game room (could be a 5th bedroom), media room with surround sound, large secondary bedrooms with walk-in closets, and a second master suite. The main primary suite includes a jacuzzi tub, separate shower, dual sinks, walk-in closet, and carpet flooring. Enjoy a large covered patio with tile floors and 2 fans—perfect for entertaining. Additional highlights: iron stair rails, covered front porch, laundry room downstairs, garage door opener, storage shed, and carpet in select rooms. Exceptional space and comfort inside and out!
For sale
Price cut: $400 (9/28)
$499,500
3310 Compass Ct, Conroe, TX 77301
5beds
4,118sqft
Est.:
Single Family Residence
Built in 2009
10,881.29 Square Feet Lot
$490,100 Zestimate®
$121/sqft
$63/mo HOA
What's special
Gas fireplaceAll-brick homeSpacious livingLarge covered patioRich wood flooringStainless steel appliancesTile floors
- 157 days |
- 141 |
- 10 |
Zillow last checked: 8 hours ago
Listing updated: December 10, 2025 at 11:49am
Listed by:
Tracy Montgomery TREC #0470440 713-825-5905,
Keller Williams Realty Northeast
Source: HAR,MLS#: 60684971
Tour with a local agent
Facts & features
Interior
Bedrooms & bathrooms
- Bedrooms: 5
- Bathrooms: 4
- Full bathrooms: 3
- 1/2 bathrooms: 1
Rooms
- Room types: Den, Media Room
Primary bathroom
- Features: Half Bath
Kitchen
- Features: Walk-in Pantry
Heating
- Natural Gas
Cooling
- Electric
Appliances
- Included: Disposal, Electric Oven, Microwave, Gas Cooktop, Dishwasher
Features
- Crown Molding, Prewired for Alarm System, 2 Primary Bedrooms, Primary Bed - 1st Floor, Primary Bed - 2nd Floor, Walk-In Closet(s)
- Number of fireplaces: 1
- Fireplace features: Gas
Interior area
- Total structure area: 4,118
- Total interior livable area: 4,118 sqft
Property
Parking
- Total spaces: 2
- Parking features: Attached
- Attached garage spaces: 2
Features
- Stories: 2
Lot
- Size: 10,881.29 Square Feet
- Features: Cul-De-Sac, 1/4 Up to 1/2 Acre
Details
- Parcel number: 24950210600
Construction
Type & style
- Home type: SingleFamily
- Architectural style: Traditional
- Property subtype: Single Family Residence
Materials
- Brick
- Foundation: Slab
- Roof: Composition
Condition
- New construction: No
- Year built: 2009
Utilities & green energy
- Sewer: Public Sewer
- Water: Public, Water District
Community & HOA
Community
- Security: Prewired for Alarm System
- Subdivision: Barton Woods 02
HOA
- Has HOA: Yes
- Amenities included: Pond, Pool, Trail(s)
- HOA fee: $750 annually
Location
- Region: Conroe
Financial & listing details
- Price per square foot: $121/sqft
- Tax assessed value: $511,449
- Annual tax amount: $9,385
- Date on market: 7/8/2025
- Listing terms: Cash,Conventional,FHA
- Road surface type: Concrete, Gutters
Estimated market value
$490,100
$466,000 - $515,000
$3,071/mo
Price history
Price history
| Date | Event | Price |
|---|---|---|
| 9/28/2025 | Price change | $499,500-0.1%$121/sqft |
Source: | ||
| 7/21/2025 | Price change | $499,900-4.8%$121/sqft |
Source: | ||
| 7/8/2025 | Price change | $525,000-1.9%$127/sqft |
Source: | ||
| 8/5/2024 | Listed for sale | $535,000+36.1%$130/sqft |
Source: | ||
| 1/6/2019 | Listing removed | $393,000$95/sqft |
Source: Berkshire Hathaway HomeService #18821138 Report a problem | ||
Public tax history
Public tax history
| Year | Property taxes | Tax assessment |
|---|---|---|
| 2025 | -- | $410,771 +10% |
| 2024 | -- | $373,428 +10% |
| 2023 | -- | $339,480 +1% |
Find assessor info on the county website
BuyAbility℠ payment
Est. payment
$3,313/mo
Principal & interest
$2446
Property taxes
$629
Other costs
$238
Climate risks
Neighborhood: 77301
Nearby schools
GreatSchools rating
- 4/10Patterson Elementary SchoolGrades: PK-4Distance: 2.7 mi
- 5/10Donald J Stockton Junior High SchoolGrades: 7-8Distance: 1.9 mi
- 5/10Conroe High SchoolGrades: 9-12Distance: 5.1 mi
Schools provided by the listing agent
- Elementary: Patterson Elementary School (Conroe)
- Middle: Stockton Junior High School
- High: Conroe High School
Source: HAR. This data may not be complete. We recommend contacting the local school district to confirm school assignments for this home.
- Loading
- Loading
