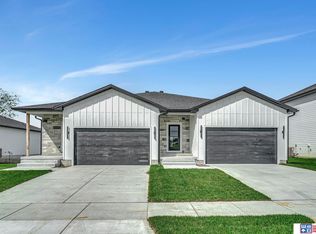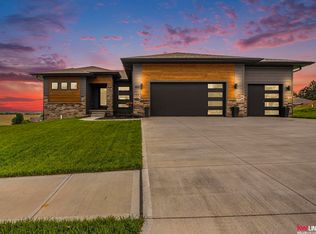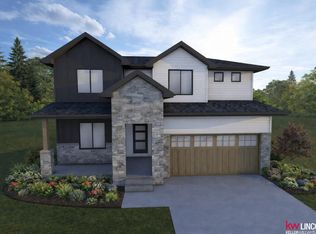Sold for $482,500 on 01/12/26
$482,500
3310 Greta Dr, Roca, NE 68430
4beds
1,836sqft
Single Family Residence
Built in 2025
7,840.8 Square Feet Lot
$-- Zestimate®
$263/sqft
$2,619 Estimated rent
Home value
Not available
Estimated sales range
Not available
$2,619/mo
Zestimate® history
Loading...
Owner options
Explore your selling options
What's special
The Bridgeport by Hallmark Homes Element Series in Lincoln's Eveleo Acres. Stunning Modern Elevation exterior, Electric Fireplace w/ Tiffany white floor to ceiling tile, soft-close kitchen cabinets, sage tiled backsplash and beautifully tiled primary shower. Every Hallmark Home includes Quartz Countertops, GE Stainless Steel appliances, Moen plumbing fixtures, Luxury Vinyl Plank flooring, PureColor Carpet, 5-1/2" Base Trim, 2x6 Framed Exterior Walls, Stone on exterior and Sod w/ Sprinkler System! Tons of options to choose from! 1 Year New Home Warranty included.
Zillow last checked: 8 hours ago
Listing updated: January 13, 2026 at 06:53am
Listed by:
Tina Sempeck 402-505-2740,
eXp Realty LLC,
Jacque Larabee 402-217-6460,
Prime Home Realty
Bought with:
Jacque Larabee, 20190993
Prime Home Realty
Source: GPRMLS,MLS#: 22526283
Facts & features
Interior
Bedrooms & bathrooms
- Bedrooms: 4
- Bathrooms: 3
- Full bathrooms: 1
- 3/4 bathrooms: 1
- 1/2 bathrooms: 1
- Partial bathrooms: 1
- Main level bathrooms: 1
Primary bedroom
- Features: Wall/Wall Carpeting, Ceiling Fan(s), Walk-In Closet(s)
- Level: Second
- Area: 165
- Dimensions: 15 x 11
Bedroom 2
- Features: Wall/Wall Carpeting
- Level: Second
- Area: 109
- Dimensions: 10.9 x 10
Bedroom 3
- Features: Wall/Wall Carpeting
- Level: Second
- Area: 117.7
- Dimensions: 11 x 10.7
Bedroom 4
- Features: Wall/Wall Carpeting
- Level: Second
- Area: 100
- Dimensions: 10 x 10
Primary bathroom
- Features: Full
Kitchen
- Features: Pantry, Luxury Vinyl Plank
- Level: Main
- Area: 175.5
- Dimensions: 11.7 x 15
Living room
- Features: Ceiling Fan(s), Luxury Vinyl Plank
- Level: Main
- Area: 220.4
- Dimensions: 12.11 x 18.2
Basement
- Area: 879
Office
- Features: Luxury Vinyl Plank
- Level: Main
- Area: 67.76
- Dimensions: 8.8 x 7.7
Heating
- Natural Gas, Forced Air
Cooling
- Central Air
Appliances
- Included: Range, Refrigerator, Dishwasher, Microwave
- Laundry: Luxury Vinyl Plank
Features
- Basement: Egress,Unfinished
- Number of fireplaces: 1
Interior area
- Total structure area: 1,836
- Total interior livable area: 1,836 sqft
- Finished area above ground: 1,836
- Finished area below ground: 0
Property
Parking
- Total spaces: 3
- Parking features: Attached
- Attached garage spaces: 3
Features
- Levels: Two
- Patio & porch: Deck
- Exterior features: Sprinkler System, Drain Tile
- Fencing: None
Lot
- Size: 7,840 sqft
- Dimensions: 67 x 120
- Features: Up to 1/4 Acre.
Details
- Parcel number: 1631206012000
Construction
Type & style
- Home type: SingleFamily
- Property subtype: Single Family Residence
Materials
- Stone, Vinyl Siding, Cement Siding
- Foundation: Concrete Perimeter
- Roof: Composition
Condition
- Under Construction
- New construction: Yes
- Year built: 2025
Details
- Builder name: Hallmark Homes
Utilities & green energy
- Sewer: Public Sewer
- Water: Public
Community & neighborhood
Location
- Region: Roca
- Subdivision: EVELEO ACRES
HOA & financial
HOA
- Has HOA: Yes
Other
Other facts
- Listing terms: VA Loan,FHA,Conventional,Cash
- Ownership: Fee Simple
Price history
| Date | Event | Price |
|---|---|---|
| 1/12/2026 | Sold | $482,500$263/sqft |
Source: | ||
| 12/15/2025 | Pending sale | $482,500$263/sqft |
Source: | ||
| 3/24/2025 | Price change | $482,500+384.9%$263/sqft |
Source: | ||
| 10/23/2023 | Price change | $99,500-8.7%$54/sqft |
Source: | ||
| 5/15/2023 | Listed for sale | $109,000$59/sqft |
Source: | ||
Public tax history
Tax history is unavailable.
Neighborhood: 68430
Nearby schools
GreatSchools rating
- 7/10Cavett Elementary SchoolGrades: PK-5Distance: 1.6 mi
- 7/10Moore Middle SchoolGrades: 6-8Distance: 3.7 mi
- 5/10Southwest High SchoolGrades: 9-12Distance: 2.7 mi
Schools provided by the listing agent
- Elementary: Cavett
- Middle: Moore
- High: Lincoln Southwest
- District: Lincoln Public Schools
Source: GPRMLS. This data may not be complete. We recommend contacting the local school district to confirm school assignments for this home.

Get pre-qualified for a loan
At Zillow Home Loans, we can pre-qualify you in as little as 5 minutes with no impact to your credit score.An equal housing lender. NMLS #10287.


