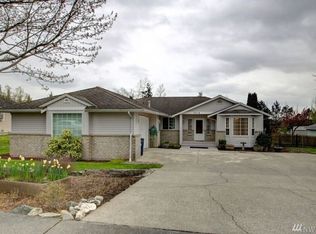Sold for $292,000
$292,000
3310 Martin Rd, Mount Vernon, WA 98273
3beds
1,436sqft
SingleFamily
Built in 1930
0.53 Acres Lot
$511,500 Zestimate®
$203/sqft
$2,667 Estimated rent
Home value
$511,500
$445,000 - $573,000
$2,667/mo
Zestimate® history
Loading...
Owner options
Explore your selling options
What's special
Beautiful flat 1/2+ acre lot with a 1.5 story home, 3beds, 1.5baths is waiting for you to bring out its potential! This home includes an open concept layout, natural gas, public water, a waterfall pond, large outbuilding, fully fenced backyard with room to garden and plenty of space to park an RV or boat. Amazing opportunity to make this home yours! The property is being sold "AS Is" seller to do NO work orders.
Facts & features
Interior
Bedrooms & bathrooms
- Bedrooms: 3
- Bathrooms: 2
- Full bathrooms: 1
- 1/2 bathrooms: 1
Heating
- Forced air
Appliances
- Included: Dishwasher, Dryer, Range / Oven, Refrigerator, Washer
Features
- Flooring: Carpet, Laminate
- Has fireplace: Yes
Interior area
- Total interior livable area: 1,436 sqft
Property
Parking
- Total spaces: 1
- Parking features: Garage - Attached
Features
- Exterior features: Wood
Lot
- Size: 0.53 Acres
Details
- Parcel number: 34041610030003
Construction
Type & style
- Home type: SingleFamily
Materials
- concrete
- Foundation: Concrete
- Roof: Composition
Condition
- Year built: 1930
Utilities & green energy
- Sewer: Sewer Connected
- Water: Public
Community & neighborhood
Location
- Region: Mount Vernon
Other
Other facts
- Bus line nearby: Y
- Property type: RESI
- Building info: Built On Lot
- Energy source: Natural Gas, Electric
- Roof: Composition
- Sewer: Sewer Connected
- Water source: Public
- Foundation: Poured Concrete, Concrete Block
- Possesion: Closing
- Parking type: Garage-Attached
- Form 17: Provided
- Entrance level: Main
- Living room location: Main
- Utility room location: Main
- Lot topography/vegetation: Level, Garden Space
- Appliances that stay: Range/Oven, Dishwasher, Refrigerator, Washer, Dryer
- Heating and cooling: Forced Air
- Kitchen (w/ eating area) location: Main
- Lot details: Paved Street, Sidewalk, Dead End Street
- View: Territorial
- Exterior: Wood Products
- Potential terms: Cash Out, Conventional, Rehab Loan
- Style: 11 - 1 1/2 Story
- Floor covering: Laminate, Wall to Wall Carpet
- Site features: Fenced-Fully, Deck, Outbuildings, RV Parking, Dog Run
- Building condition: Fair
- Offers: Reviewed on receipt
- Commission: 2.5%
Price history
| Date | Event | Price |
|---|---|---|
| 8/22/2025 | Sold | $292,000-15.1%$203/sqft |
Source: Public Record Report a problem | ||
| 8/27/2020 | Sold | $344,000+2.7%$240/sqft |
Source: | ||
| 7/27/2020 | Pending sale | $335,000$233/sqft |
Source: RE/MAX Elite #1629736 Report a problem | ||
| 7/20/2020 | Listed for sale | $335,000$233/sqft |
Source: RE/MAX Elite #1629736 Report a problem | ||
| 7/19/2020 | Pending sale | $335,000$233/sqft |
Source: RE/MAX Elite #1629736 Report a problem | ||
Public tax history
| Year | Property taxes | Tax assessment |
|---|---|---|
| 2024 | $5,303 +3.5% | $500,900 |
| 2023 | $5,122 +8.5% | $500,900 +9.9% |
| 2022 | $4,723 | $455,800 +19.9% |
Find assessor info on the county website
Neighborhood: 98273
Nearby schools
GreatSchools rating
- 2/10Centennial Elementary SchoolGrades: K-5Distance: 0.1 mi
- 4/10La Venture Middle SchoolGrades: 6-8Distance: 1 mi
- 4/10Mount Vernon High SchoolGrades: 9-12Distance: 1.9 mi
Schools provided by the listing agent
- District: Mount Vernon
Source: The MLS. This data may not be complete. We recommend contacting the local school district to confirm school assignments for this home.
Get pre-qualified for a loan
At Zillow Home Loans, we can pre-qualify you in as little as 5 minutes with no impact to your credit score.An equal housing lender. NMLS #10287.
