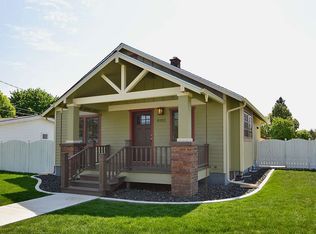Closed
$270,000
3310 N Lewis Rd, Spokane, WA 99212
3beds
1baths
2,248sqft
Single Family Residence
Built in 1954
9,583.2 Square Feet Lot
$-- Zestimate®
$120/sqft
$2,038 Estimated rent
Home value
Not available
Estimated sales range
Not available
$2,038/mo
Zestimate® history
Loading...
Owner options
Explore your selling options
What's special
Step into a classic 1950s bungalow! With 3-bedrooms, 1-bath and set on a generous nearly quarter-acre lot. Nestled just outside Spokane Valley, this home offers the perfect blend of location, space, and opportunity. Inside, you'll find a functional layout with solid bones, just waiting to be reimagined with your personal touch. Original charm meets future potential throughout, from the cozy living spaces to the full basement with a non-conforming bedroom, family room with fireplace and laundry area, offering ample room for expansion, storage, or creative reinvention. Outside, is a detached garage and a large yard provides a blank canvas for gardening, entertaining, or future additions—plenty of room to make it your own private oasis. This home is brimming with possibility! Don’t miss your chance to bring new life to a classic just minutes from the amenities of Spokane Valley. Bring your ideas and unlock the potential—this is one you won’t want to miss!
Zillow last checked: 8 hours ago
Listing updated: September 03, 2025 at 03:43pm
Listed by:
Toby Blodgett 208-916-5124,
eXp Realty, LLC
Source: SMLS,MLS#: 202521655
Facts & features
Interior
Bedrooms & bathrooms
- Bedrooms: 3
- Bathrooms: 1
Basement
- Level: Basement
First floor
- Level: First
- Area: 1124 Square Feet
Heating
- Oil, Forced Air
Appliances
- Included: Dishwasher, Refrigerator, Washer, Dryer
- Laundry: In Basement
Features
- Flooring: Wood
- Basement: Partially Finished
- Number of fireplaces: 2
- Fireplace features: Gas, Wood Burning
Interior area
- Total structure area: 2,248
- Total interior livable area: 2,248 sqft
Property
Parking
- Total spaces: 1
- Parking features: Detached
- Garage spaces: 1
Features
- Levels: One
- Stories: 1
- Fencing: Fenced Yard
- Has view: Yes
- View description: City
Lot
- Size: 9,583 sqft
- Features: Level
Details
- Additional structures: Workshop
- Parcel number: 45063.3706
Construction
Type & style
- Home type: SingleFamily
- Property subtype: Single Family Residence
Materials
- Wood Siding
- Roof: Composition
Condition
- New construction: No
- Year built: 1954
Community & neighborhood
Location
- Region: Spokane
Other
Other facts
- Listing terms: Conventional,Cash
- Road surface type: Paved
Price history
| Date | Event | Price |
|---|---|---|
| 9/3/2025 | Sold | $270,000-6.9%$120/sqft |
Source: | ||
| 8/5/2025 | Pending sale | $289,900$129/sqft |
Source: | ||
| 8/1/2025 | Listed for sale | $289,900$129/sqft |
Source: | ||
Public tax history
| Year | Property taxes | Tax assessment |
|---|---|---|
| 2024 | $898 +1.1% | $288,400 -4.9% |
| 2023 | $888 -0.9% | $303,200 +0.9% |
| 2022 | $896 -68.8% | $300,600 +39.1% |
Find assessor info on the county website
Neighborhood: 99212
Nearby schools
GreatSchools rating
- NAMillwood Early Childhood CenterGrades: KDistance: 0.5 mi
- 4/10Centennial Middle SchoolGrades: 6-8Distance: 1.5 mi
- 6/10West Valley High SchoolGrades: 9-12Distance: 0.3 mi
Schools provided by the listing agent
- Middle: Centennial
- High: West Valley
- District: West Valley
Source: SMLS. This data may not be complete. We recommend contacting the local school district to confirm school assignments for this home.
Get pre-qualified for a loan
At Zillow Home Loans, we can pre-qualify you in as little as 5 minutes with no impact to your credit score.An equal housing lender. NMLS #10287.
