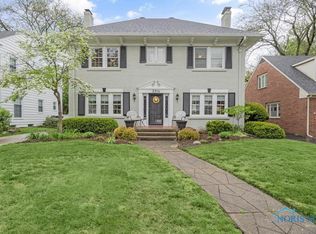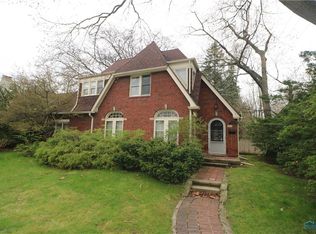Sold for $280,000
$280,000
3310 Pelham Rd, Toledo, OH 43606
4beds
2,040sqft
Single Family Residence
Built in 1954
7,405.2 Square Feet Lot
$287,200 Zestimate®
$137/sqft
$2,410 Estimated rent
Home value
$287,200
$270,000 - $304,000
$2,410/mo
Zestimate® history
Loading...
Owner options
Explore your selling options
What's special
This home is located in the desirable lunchbox section of Ottawa Hills Schools ready for the next owners to make it their own. Several large upgrades completed within the past six months. New roof and central heating replaced in October 2023; commercial water heater added in February 2024. This home is built to last and priced to go. Info on Zillow is not correct. The driveway is private.
Zillow last checked: 8 hours ago
Listing updated: October 14, 2025 at 12:16am
Listed by:
Andrea J House 419-889-8904,
Kigar Realty & Auction
Bought with:
Andrea Rees, 2017000788
RE/MAX Preferred Associates
Richard L. Helminiak, 0000324993
RE/MAX Preferred Associates
Source: NORIS,MLS#: 6115438
Facts & features
Interior
Bedrooms & bathrooms
- Bedrooms: 4
- Bathrooms: 2
- Full bathrooms: 2
Bedroom 2
- Level: Main
- Dimensions: 16 x 12
Bedroom 3
- Level: Main
- Dimensions: 13 x 12
Bedroom 4
- Level: Upper
- Dimensions: 20 x 17
Bedroom 5
- Level: Upper
- Dimensions: 24 x 10
Dining room
- Features: Cove Ceiling(s), Formal Dining Room
- Level: Main
- Dimensions: 12 x 9
Family room
- Level: Main
- Dimensions: 13 x 10
Kitchen
- Level: Main
- Dimensions: 18 x 9
Living room
- Features: Cove Ceiling(s), Living Room/Dining Combo
- Level: Main
- Dimensions: 22 x 14
Heating
- Forced Air, Natural Gas
Cooling
- Central Air
Appliances
- Included: Dishwasher, Water Heater, Dryer, Electric Range Connection, Humidifier, Refrigerator, Washer
- Laundry: Gas Dryer Hookup
Features
- Cove Ceiling(s), Eat-in Kitchen
- Flooring: Wood
- Basement: Partial
- Has fireplace: No
Interior area
- Total structure area: 2,040
- Total interior livable area: 2,040 sqft
Property
Parking
- Total spaces: 2
- Parking features: Detached Garage, Driveway, Side By Side, Storage
- Garage spaces: 2
- Has uncovered spaces: Yes
Features
- Levels: One and One Half
- Patio & porch: Screened Porch
Lot
- Size: 7,405 sqft
- Dimensions: 7,500
- Features: Irregular Lot
Details
- Parcel number: 8803754
Construction
Type & style
- Home type: SingleFamily
- Architectural style: Cape Cod
- Property subtype: Single Family Residence
Materials
- Brick
- Foundation: Crawl Space
- Roof: Shingle
Condition
- Year built: 1954
Utilities & green energy
- Sewer: Sanitary Sewer
- Water: Private
Community & neighborhood
Location
- Region: Toledo
- Subdivision: Ottawa Hills
Other
Other facts
- Listing terms: Cash,Conventional
Price history
| Date | Event | Price |
|---|---|---|
| 7/19/2024 | Sold | $280,000+1.9%$137/sqft |
Source: NORIS #6115438 Report a problem | ||
| 7/16/2024 | Pending sale | $274,900$135/sqft |
Source: NORIS #6115438 Report a problem | ||
| 6/12/2024 | Contingent | $274,900$135/sqft |
Source: NORIS #6115438 Report a problem | ||
| 6/10/2024 | Price change | $274,900-8.4%$135/sqft |
Source: NORIS #6115438 Report a problem | ||
| 6/5/2024 | Listed for sale | $299,999-7.7%$147/sqft |
Source: NORIS #6115438 Report a problem | ||
Public tax history
| Year | Property taxes | Tax assessment |
|---|---|---|
| 2024 | $6,641 +2.8% | $75,565 +12.4% |
| 2023 | $6,463 -1% | $67,235 |
| 2022 | $6,526 -1.3% | $67,235 |
Find assessor info on the county website
Neighborhood: 43606
Nearby schools
GreatSchools rating
- 8/10Ottawa Hills Elementary SchoolGrades: K-6Distance: 0.3 mi
- 8/10Ottawa Hills High SchoolGrades: 7-12Distance: 0.5 mi
Schools provided by the listing agent
- Elementary: Ottawa Hills
- High: Ottawa Hills
Source: NORIS. This data may not be complete. We recommend contacting the local school district to confirm school assignments for this home.
Get pre-qualified for a loan
At Zillow Home Loans, we can pre-qualify you in as little as 5 minutes with no impact to your credit score.An equal housing lender. NMLS #10287.
Sell with ease on Zillow
Get a Zillow Showcase℠ listing at no additional cost and you could sell for —faster.
$287,200
2% more+$5,744
With Zillow Showcase(estimated)$292,944

