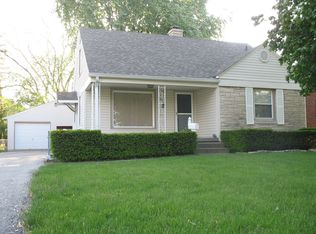Sold
$185,000
3310 Ransdell St, Indianapolis, IN 46227
2beds
1,872sqft
Residential, Single Family Residence
Built in 1950
7,840.8 Square Feet Lot
$185,100 Zestimate®
$99/sqft
$1,558 Estimated rent
Home value
$185,100
$172,000 - $200,000
$1,558/mo
Zestimate® history
Loading...
Owner options
Explore your selling options
What's special
Charming 1950s Brick Beauty! Welcome to this lovingly maintained 2-bedroom, 2-bathroom home full of character! Nestled in a quiet neighborhood, this all-brick gem boasts original hardwood floors throughout and tons of bonus space in the basement-perfect for a home office, gym, playroom, or guest space. Enjoy peace of mind with a long list of recent improvements, including a new roof (coming soon), new furnace, water heater, sump pump, and new front and back doors. Step outside to relax on the brand-new back deck or enjoy your morning coffee on the handicap-accessible front deck-both just installed! The newly fenced backyard is ideal for pets, entertaining, or simply soaking up the sunshine. This home blends timeless character with peace of mind. Don't miss your chance to make it yours!
Zillow last checked: 8 hours ago
Listing updated: July 10, 2025 at 11:31am
Listing Provided by:
Megan Riggen 317-987-5412,
Mark Dietel Realty, LLC
Bought with:
Janessa Luster
McKinley Real Estate
Source: MIBOR as distributed by MLS GRID,MLS#: 22039580
Facts & features
Interior
Bedrooms & bathrooms
- Bedrooms: 2
- Bathrooms: 2
- Full bathrooms: 2
- Main level bathrooms: 1
- Main level bedrooms: 2
Primary bedroom
- Level: Main
- Area: 154 Square Feet
- Dimensions: 14x11
Bedroom 2
- Level: Main
- Area: 130 Square Feet
- Dimensions: 10x13
Kitchen
- Features: Tile-Ceramic
- Level: Main
- Area: 170 Square Feet
- Dimensions: 10x17
Living room
- Level: Main
- Area: 187 Square Feet
- Dimensions: 17x11
Play room
- Features: Other
- Level: Basement
- Area: 252 Square Feet
- Dimensions: 21x12
Heating
- Natural Gas
Cooling
- Central Air
Appliances
- Included: Common Laundry, Gas Cooktop, Refrigerator, Water Heater
- Laundry: Connections All, Common Area
Features
- Attic Access, Hardwood Floors, Eat-in Kitchen
- Flooring: Hardwood
- Basement: Full,Storage Space
- Attic: Access Only
Interior area
- Total structure area: 1,872
- Total interior livable area: 1,872 sqft
- Finished area below ground: 468
Property
Parking
- Total spaces: 1
- Parking features: Detached
- Garage spaces: 1
Accessibility
- Accessibility features: Accessible Approach with Ramp, Accessible Entrance
Features
- Levels: One
- Stories: 1
- Patio & porch: Deck
- Fencing: Fenced,Full
Lot
- Size: 7,840 sqft
Details
- Parcel number: 491125123053000500
- Horse amenities: None
Construction
Type & style
- Home type: SingleFamily
- Architectural style: Ranch
- Property subtype: Residential, Single Family Residence
Materials
- Brick
- Foundation: Concrete Perimeter
Condition
- Fixer
- New construction: No
- Year built: 1950
Utilities & green energy
- Electric: 100 Amp Service
- Water: Public
- Utilities for property: Electricity Connected
Community & neighborhood
Location
- Region: Indianapolis
- Subdivision: No Subdivision
Price history
| Date | Event | Price |
|---|---|---|
| 7/8/2025 | Sold | $185,000-2.6%$99/sqft |
Source: | ||
| 5/25/2025 | Pending sale | $190,000$101/sqft |
Source: | ||
| 5/20/2025 | Listed for sale | $190,000+48.4%$101/sqft |
Source: | ||
| 8/18/2023 | Sold | $128,000$68/sqft |
Source: Public Record Report a problem | ||
Public tax history
| Year | Property taxes | Tax assessment |
|---|---|---|
| 2024 | $3,290 +12.2% | $125,900 -2.7% |
| 2023 | $2,933 +11.7% | $129,400 +12.8% |
| 2022 | $2,626 +4.2% | $114,700 +13.3% |
Find assessor info on the county website
Neighborhood: North Perry
Nearby schools
GreatSchools rating
- 5/10Abraham Lincoln Elementary SchoolGrades: PK-5Distance: 2.1 mi
- 7/10Perry Meridian 6th Grade AcademyGrades: 6Distance: 4.7 mi
- 9/10Perry Meridian High SchoolGrades: 9-12Distance: 4.9 mi
Schools provided by the listing agent
- Elementary: Abraham Lincoln Elementary School
- Middle: Perry Meridian Middle School
- High: Perry Meridian High School
Source: MIBOR as distributed by MLS GRID. This data may not be complete. We recommend contacting the local school district to confirm school assignments for this home.
Get a cash offer in 3 minutes
Find out how much your home could sell for in as little as 3 minutes with a no-obligation cash offer.
Estimated market value
$185,100
