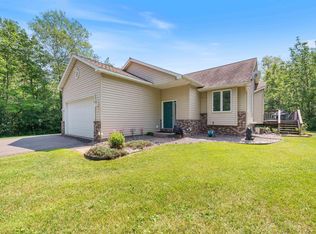Don't wait to come see this beautiful home, nestled among the trees! Within 10 minutes of Duluth, this wonderfully open and inviting 4 bedroom, 2 bath home has nothing left to do, including newly updated kitchen and bathrooms, repainted interior, high efficiency mechanicals, and compliant septic! With a living-room upstairs, and family room down, there is plenty of room for everyone, and the large back deck is perfect for private summer BBQs, overlooking your park-like 2.35 acre backyard. This is your chance for that peaceful country getaway, all within minutes of the city!
This property is off market, which means it's not currently listed for sale or rent on Zillow. This may be different from what's available on other websites or public sources.

