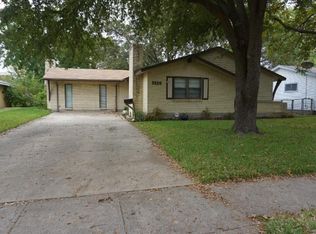Sold
Price Unknown
3310 Ruidosa Ave, Dallas, TX 75228
3beds
1,204sqft
Single Family Residence
Built in 1960
8,276.4 Square Feet Lot
$237,900 Zestimate®
$--/sqft
$1,759 Estimated rent
Home value
$237,900
$216,000 - $262,000
$1,759/mo
Zestimate® history
Loading...
Owner options
Explore your selling options
What's special
Charming Estate Home – Move-In Ready with Potential for Updates. Sale as is.
This delightful 3-bedroom, 2-bathroom estate home offers great potential and is ready for immediate move-in. Recent updates include foundation, electrical, plumbing repairs completed in 2024, as well as fresh paint throughout, providing a clean and refreshed look. Featuring laminate flooring throughout (except in the bathrooms where you'll find ceramic tile), this home provides a solid foundation for personalization.
The galley kitchen offers plenty of space for your culinary endeavors, and the large backyard with a storage shed provides room for outdoor activities or additional storage needs. The one-car garage offers convenience and added storage.
Located in a family-friendly neighborhood, this home is just minutes from major freeways like 635 LBJ and I-30, making commuting a breeze. You’re also less than 20 minutes away from downtown Dallas, and the elementary school is just a few blocks away.
At this price, this home offers exceptional value in a prime location in Dallas.
Zillow last checked: 8 hours ago
Listing updated: May 02, 2025 at 10:42am
Listed by:
Lucila Massey 0480540 972-852-4463,
RE/MAX Select Homes 972-852-4463
Bought with:
Amanda Mahoney
Compass RE Texas, LLC
Source: NTREIS,MLS#: 20853380
Facts & features
Interior
Bedrooms & bathrooms
- Bedrooms: 3
- Bathrooms: 2
- Full bathrooms: 2
Primary bedroom
- Features: Ceiling Fan(s), En Suite Bathroom, Walk-In Closet(s)
- Level: First
- Dimensions: 13 x 11
Bedroom
- Features: Ceiling Fan(s)
- Level: First
- Dimensions: 11 x 10
Bedroom
- Level: First
- Dimensions: 20 x 12
Dining room
- Level: First
- Dimensions: 13 x 12
Kitchen
- Features: Built-in Features, Galley Kitchen, Solid Surface Counters
- Level: First
- Dimensions: 13 x 8
Laundry
- Level: First
Laundry
- Level: First
- Dimensions: 10 x 7
Living room
- Features: Ceiling Fan(s)
- Level: First
- Dimensions: 14 x 13
Cooling
- Central Air, Ceiling Fan(s), Electric
Appliances
- Included: Dryer, Gas Water Heater, Washer
- Laundry: Electric Dryer Hookup, Laundry in Utility Room, Stacked
Features
- Pantry, Cable TV
- Flooring: Ceramic Tile, Laminate
- Has basement: No
- Has fireplace: No
- Fireplace features: None
Interior area
- Total interior livable area: 1,204 sqft
Property
Parking
- Total spaces: 1
- Parking features: Converted Garage, Covered, Door-Single, Driveway, Garage, Garage Faces Side, Boat, RV Access/Parking
- Attached garage spaces: 1
- Has uncovered spaces: Yes
Features
- Levels: One
- Stories: 1
- Patio & porch: Covered
- Exterior features: Rain Gutters, Storage
- Pool features: None
Lot
- Size: 8,276 sqft
- Dimensions: 63 x 133
- Features: Back Yard, Lawn, Few Trees
Details
- Parcel number: 00000742258000000
Construction
Type & style
- Home type: SingleFamily
- Architectural style: Traditional,Detached
- Property subtype: Single Family Residence
Materials
- Brick
- Foundation: Slab
- Roof: Composition
Condition
- Year built: 1960
Utilities & green energy
- Sewer: Public Sewer
- Water: Public
- Utilities for property: Electricity Connected, Phone Available, Sewer Available, Separate Meters, Water Available, Cable Available
Community & neighborhood
Community
- Community features: Sidewalks
Location
- Region: Dallas
- Subdivision: Linda Heights Rep
Other
Other facts
- Listing terms: Cash,Conventional,FHA,VA Loan
Price history
| Date | Event | Price |
|---|---|---|
| 4/30/2025 | Sold | -- |
Source: NTREIS #20853380 Report a problem | ||
| 4/28/2025 | Pending sale | $259,900$216/sqft |
Source: NTREIS #20853380 Report a problem | ||
| 4/14/2025 | Contingent | $259,900$216/sqft |
Source: NTREIS #20853380 Report a problem | ||
| 3/1/2025 | Listed for sale | $259,900$216/sqft |
Source: NTREIS #20853380 Report a problem | ||
Public tax history
| Year | Property taxes | Tax assessment |
|---|---|---|
| 2025 | $5,704 +10.3% | $256,170 |
| 2024 | $5,170 +16.9% | $256,170 +32.9% |
| 2023 | $4,423 -8.6% | $192,760 |
Find assessor info on the county website
Neighborhood: 75228
Nearby schools
GreatSchools rating
- 5/10Charles A Gill Elementary SchoolGrades: PK-5Distance: 0.2 mi
- 5/10Robert T Hill Middle SchoolGrades: 6-8Distance: 2.6 mi
- 4/10Bryan Adams High SchoolGrades: 9-12Distance: 1.8 mi
Schools provided by the listing agent
- Elementary: Gill
- Middle: Robert Hill
- High: Adams
- District: Dallas ISD
Source: NTREIS. This data may not be complete. We recommend contacting the local school district to confirm school assignments for this home.
Get a cash offer in 3 minutes
Find out how much your home could sell for in as little as 3 minutes with a no-obligation cash offer.
Estimated market value$237,900
Get a cash offer in 3 minutes
Find out how much your home could sell for in as little as 3 minutes with a no-obligation cash offer.
Estimated market value
$237,900
