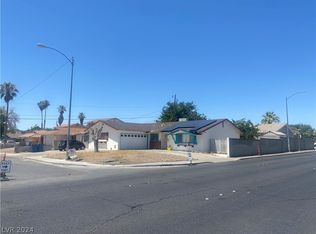Closed
$465,000
3310 S Pecos Rd, Las Vegas, NV 89121
4beds
2,748sqft
Single Family Residence
Built in 1966
6,534 Square Feet Lot
$474,500 Zestimate®
$169/sqft
$2,592 Estimated rent
Home value
$474,500
$451,000 - $503,000
$2,592/mo
Zestimate® history
Loading...
Owner options
Explore your selling options
What's special
Beautiful single story 4 bedroom home with *2 CASITAS* sitting on large corner lot. Walk inside to tile flooring throughout! Spacious family room has ceiling fan light, skylight, fireplace and is open to the dining area and kitchen that boasts gorgeous granite countertops, custom cabinets and stainless steel appliances! Primary bedroom has ceiling fan light, his and hers closets and backyard access. First casita has beautiful white cabinet kitchenette, bathroom with walk in shower and studio bedroom. Second casita has kitchenette with dining area, living room, bedroom and bathroom with walk in shower. 2 car garage converted into a huge flex room! *Minutes away from the famous Las Vegas Strip, Airport, all major shopping centers and easy freeway access! * new A/C unit installed 2 years ago*DON’T MISS OUT..VIEW TODAY!
Zillow last checked: 8 hours ago
Listing updated: July 26, 2024 at 02:34pm
Listed by:
Aaron Taylor S.0038886 702-310-6683,
eXp Realty
Bought with:
Ana B. Gomez Martinez, S.0199218
Realty ONE Group, Inc
Source: LVR,MLS#: 2505600 Originating MLS: Greater Las Vegas Association of Realtors Inc
Originating MLS: Greater Las Vegas Association of Realtors Inc
Facts & features
Interior
Bedrooms & bathrooms
- Bedrooms: 4
- Bathrooms: 3
- Full bathrooms: 1
- 3/4 bathrooms: 2
Primary bedroom
- Description: Ceiling Fan,Ceiling Light,Walk-In Closet(s)
- Dimensions: 13x12
Bedroom 2
- Description: Ceiling Fan,Ceiling Light,Closet
- Dimensions: 11x12
Bedroom 3
- Dimensions: 13x12
Primary bathroom
- Description: Tub/Shower Combo
Dining room
- Dimensions: 13x10
Family room
- Description: Ceiling Fan
- Dimensions: 15x14
Kitchen
- Description: Custom Cabinets,Granite Countertops,Lighting Recessed,Stainless Steel Appliances
Heating
- Central, Electric
Cooling
- Central Air, Electric
Appliances
- Included: Dryer, Electric Range, Disposal, Microwave, Refrigerator, Washer
- Laundry: Electric Dryer Hookup, Laundry Room
Features
- Ceiling Fan(s), Primary Downstairs
- Flooring: Tile
- Number of fireplaces: 1
- Fireplace features: Family Room, Wood Burning
Interior area
- Total structure area: 2,748
- Total interior livable area: 2,748 sqft
Property
Features
- Stories: 1
- Exterior features: Private Yard
- Fencing: Block,Back Yard
Lot
- Size: 6,534 sqft
- Features: Corner Lot, Desert Landscaping, Landscaped, Synthetic Grass, < 1/4 Acre
Details
- Parcel number: 16118110001
- Zoning description: Single Family
- Horse amenities: None
Construction
Type & style
- Home type: SingleFamily
- Architectural style: One Story
- Property subtype: Single Family Residence
Materials
- Roof: Composition,Shingle
Condition
- Good Condition,Resale
- Year built: 1966
Utilities & green energy
- Electric: Photovoltaics None
- Sewer: Public Sewer
- Water: Public
- Utilities for property: Underground Utilities
Community & neighborhood
Location
- Region: Las Vegas
- Subdivision: Horizon Park
HOA & financial
HOA
- Has HOA: No
- Amenities included: None
Other
Other facts
- Listing agreement: Exclusive Right To Sell
- Listing terms: Cash,Conventional,FHA,VA Loan
Price history
| Date | Event | Price |
|---|---|---|
| 7/27/2023 | Sold | $465,000+1.3%$169/sqft |
Source: | ||
| 6/29/2023 | Pending sale | $459,000$167/sqft |
Source: | ||
| 6/24/2023 | Listed for sale | $459,000+606.2%$167/sqft |
Source: | ||
| 10/28/2010 | Sold | $65,000-7.1%$24/sqft |
Source: Public Record Report a problem | ||
| 10/2/2010 | Listed for sale | $70,000-26.2%$25/sqft |
Source: foreclosure.com Report a problem | ||
Public tax history
| Year | Property taxes | Tax assessment |
|---|---|---|
| 2025 | $1,077 +3% | $68,254 -2.3% |
| 2024 | $1,046 +10.8% | $69,829 +26.2% |
| 2023 | $944 +3% | $55,312 +3.8% |
Find assessor info on the county website
Neighborhood: Paradise
Nearby schools
GreatSchools rating
- 3/10George E Harris Elementary SchoolGrades: PK-5Distance: 0.7 mi
- 3/10C W Woodbury Middle SchoolGrades: 6-8Distance: 1.7 mi
- 2/10Chaparral High SchoolGrades: 9-12Distance: 1 mi
Schools provided by the listing agent
- Elementary: Harris, George E.,Harris, George E.
- Middle: Woodbury C. W.
- High: Chaparral
Source: LVR. This data may not be complete. We recommend contacting the local school district to confirm school assignments for this home.

Get pre-qualified for a loan
At Zillow Home Loans, we can pre-qualify you in as little as 5 minutes with no impact to your credit score.An equal housing lender. NMLS #10287.
Sell for more on Zillow
Get a free Zillow Showcase℠ listing and you could sell for .
$474,500
2% more+ $9,490
With Zillow Showcase(estimated)
$483,990