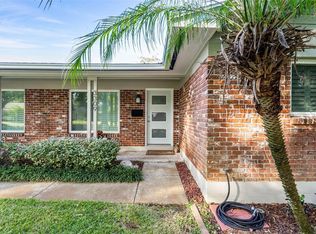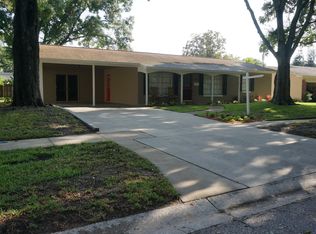Sold for $696,000
$696,000
3310 Valencia Rd, Tampa, FL 33618
3beds
1,997sqft
Single Family Residence
Built in 1963
9,350 Square Feet Lot
$682,100 Zestimate®
$349/sqft
$3,744 Estimated rent
Home value
$682,100
$628,000 - $743,000
$3,744/mo
Zestimate® history
Loading...
Owner options
Explore your selling options
What's special
WELCOME to this beautifully updated and tastefully decorated 4-bedroom, 2-bathroom home in the highly desirable ORIGINAL CARROLLWOOD neighborhood! With nearly 2,000 sq. ft. of thoughtfully designed living space, this home seamlessly blends modern comforts with timeless charm. INTERIOR FEATURES - As you step inside, you’ll be greeted by warm HARDWOOD flooring in the spacious living area, creating an inviting and elegant atmosphere. The kitchen and bathrooms are enhanced with WOOD-LOOK PLANK CERAMIC TILE, offering both style and durability. The home’s open floor plan allows for seamless flow between the living, dining, and kitchen areas, making it perfect for ENTERTAINING. The kitchen offers a bar stool height island with hanging pendant lights for easy conversations while cooking, as well as STAINLESS STEEL appliances, including a French-Door Style Refrigerator. For added privacy, pocket sliders separate the 3-bedroom wing from the main living area, allowing for a PEACEFUL RETREAT when needed. The PRIMARY SUITE is a true standout in this area, featuring an OVERSIZED WALK-IN CLOSET with a custom organization system, providing ample storage and convenience, in addition to a walk-in shower and double sink vanity in the bathroom. The secondary bedrooms are spacious in size, sharing a bathroom with a double sink vanity and tub/shower combination. One of the four bedrooms serves as a versatile flex space on the opposite side of the home, ideal for a home office, gym, or media room with access to the backyard. CONVENIENCE & FUNCTIONALITY - The two-car garage offers direct access to the kitchen, making unloading groceries a breeze. The home also features an INDOOR LAUNDRY AREA with a convenient laundry closet with shelving, keeping household chores tucked away. The half bath also features a pantry-style closet, providing additional storage, and is easily accessible to guests. OUTDOOR OASIS - Step outside to your screen-enclosed pool and expansive deck, perfect for year-round enjoyment. The outdoor kitchen is a KNOCK-OUT, creating the ultimate backyard escape with everything you need for cookouts and gatherings, including a built-in grill, refrigerator, bar tap, storage cabinets, granite counters & bartop. The FENCED BACKYARD also includes an additional storage shed, providing plenty of space for tools, outdoor gear, or seasonal decorations. RECENT UPGRADES & PRIME LOCATION - This home offers peace of mind with a BRAND-NEW ROOF, ensuring years of durability and protection. Located in Original Carrollwood, the neighborhood offers an array of amenities, including WHITE SANDS BEACH on LAKE CARROLL – Enjoy exclusive boating, jet skiing, and water activities right in your neighborhood. TENNIS COURTS, PARKS, & RECREATION CENTER – Perfect for staying active and socializing with neighbors. SCENIC WALKING TRAILS & LUSH GREEN SPACES – Ideal for morning jogs or evening strolls. Close proximity to TOP-RATED SCHOOLS, shopping, dining, and major roadways for an easy commute. Home has been pre-inspected, and an all-systems satisfactory 4-POINT INSPECTION is available for review. This is a RARE OPPORTUNITY to own a beautifully updated home in one of TAMPA'S most sought-after communities. Schedule your private tour today and experience all that this exceptional home has to offer!
Zillow last checked: 8 hours ago
Listing updated: June 09, 2025 at 06:47pm
Listing Provided by:
Amy Smith 813-334-1667,
REAL BROKER, LLC 855-450-0442,
Rebecca Kuntz 813-367-6822,
REAL BROKER, LLC
Bought with:
Jeffrey Tabares, 3364265
WEALTH HAVEN REALTY
Source: Stellar MLS,MLS#: TB8366327 Originating MLS: Orlando Regional
Originating MLS: Orlando Regional

Facts & features
Interior
Bedrooms & bathrooms
- Bedrooms: 3
- Bathrooms: 3
- Full bathrooms: 2
- 1/2 bathrooms: 1
Primary bedroom
- Features: Walk-In Closet(s)
- Level: First
- Area: 168 Square Feet
- Dimensions: 14x12
Great room
- Level: First
- Area: 300 Square Feet
- Dimensions: 15x20
Kitchen
- Level: First
- Area: 192 Square Feet
- Dimensions: 12x16
Heating
- Central, Electric
Cooling
- Central Air
Appliances
- Included: Dishwasher, Microwave, Range, Refrigerator
- Laundry: Inside, Laundry Room
Features
- Crown Molding, Kitchen/Family Room Combo, Open Floorplan, Stone Counters
- Flooring: Carpet, Ceramic Tile, Hardwood
- Doors: Outdoor Kitchen
- Windows: Blinds, Drapes, Window Treatments
- Has fireplace: No
Interior area
- Total structure area: 2,885
- Total interior livable area: 1,997 sqft
Property
Parking
- Total spaces: 2
- Parking features: Garage - Attached
- Attached garage spaces: 2
- Details: Garage Dimensions: 24X24
Features
- Levels: One
- Stories: 1
- Patio & porch: Covered, Rear Porch, Screened
- Exterior features: Outdoor Kitchen, Sidewalk
- Has private pool: Yes
- Pool features: Gunite, In Ground, Screen Enclosure
- Fencing: Fenced,Wood
- Waterfront features: Lake Privileges
- Body of water: LAKE CARROLL
Lot
- Size: 9,350 sqft
- Residential vegetation: Mature Landscaping, Trees/Landscaped
Details
- Parcel number: U15281811H00001400018.0
- Zoning: RSC-6
- Special conditions: None
Construction
Type & style
- Home type: SingleFamily
- Architectural style: Traditional
- Property subtype: Single Family Residence
Materials
- Block, Brick
- Foundation: Slab
- Roof: Shingle
Condition
- New construction: No
- Year built: 1963
Utilities & green energy
- Sewer: Public Sewer
- Water: Public
- Utilities for property: Cable Connected, Electricity Connected, Sewer Connected
Community & neighborhood
Community
- Community features: Community Boat Ramp, Dock, Fishing, Private Boat Ramp, Water Access, Golf Carts OK, Park, Playground, Tennis Court(s)
Location
- Region: Tampa
- Subdivision: CARROLLWOOD SUB UNIT 8
HOA & financial
HOA
- Has HOA: No
Other fees
- Pet fee: $0 monthly
Other financial information
- Total actual rent: 0
Other
Other facts
- Listing terms: Cash,Conventional,VA Loan
- Ownership: Fee Simple
- Road surface type: Asphalt
Price history
| Date | Event | Price |
|---|---|---|
| 5/15/2025 | Sold | $696,000+0.1%$349/sqft |
Source: | ||
| 3/30/2025 | Pending sale | $695,000$348/sqft |
Source: | ||
| 3/26/2025 | Listed for sale | $695,000+59.8%$348/sqft |
Source: | ||
| 12/3/2020 | Sold | $435,000+2.4%$218/sqft |
Source: Stellar MLS #T3272261 Report a problem | ||
| 10/25/2020 | Pending sale | $425,000$213/sqft |
Source: FUTURE HOME REALTY INC #T3272261 Report a problem | ||
Public tax history
| Year | Property taxes | Tax assessment |
|---|---|---|
| 2024 | $8,034 +8.2% | $367,602 +10% |
| 2023 | $7,426 +8.3% | $334,184 +10% |
| 2022 | $6,859 +13.7% | $303,804 +10% |
Find assessor info on the county website
Neighborhood: 33618
Nearby schools
GreatSchools rating
- 6/10Carrollwood Elementary SchoolGrades: PK-5Distance: 0.2 mi
- 1/10Chamberlain High SchoolGrades: 9-12Distance: 2.1 mi
Schools provided by the listing agent
- Elementary: Carrollwood K-8 School
- Middle: Adams-HB
- High: Chamberlain-HB
Source: Stellar MLS. This data may not be complete. We recommend contacting the local school district to confirm school assignments for this home.
Get a cash offer in 3 minutes
Find out how much your home could sell for in as little as 3 minutes with a no-obligation cash offer.
Estimated market value
$682,100

